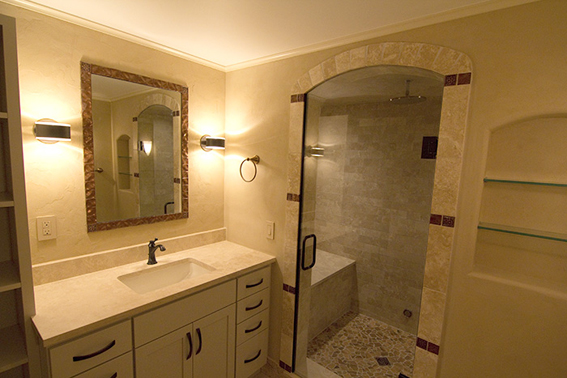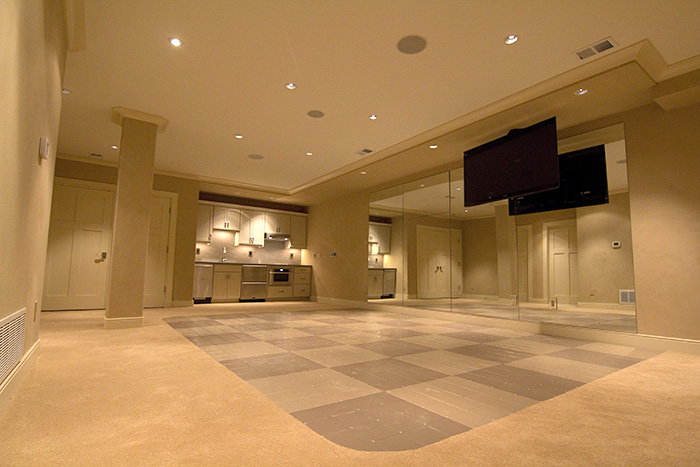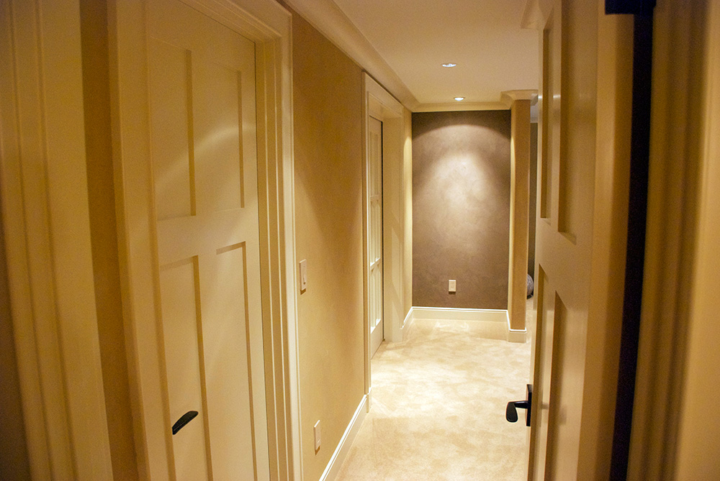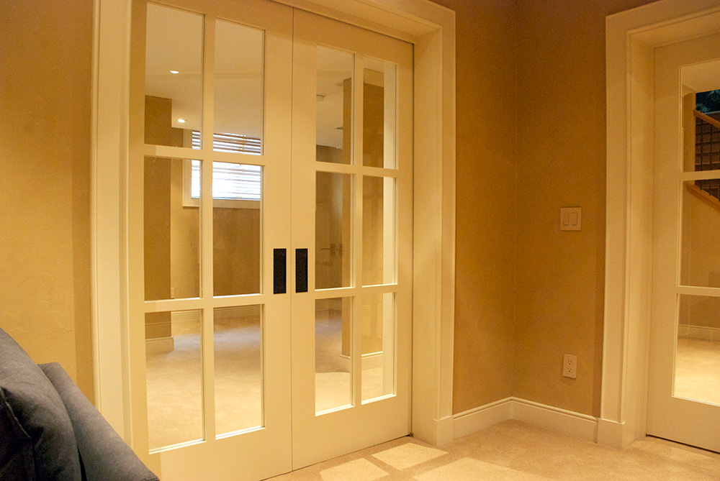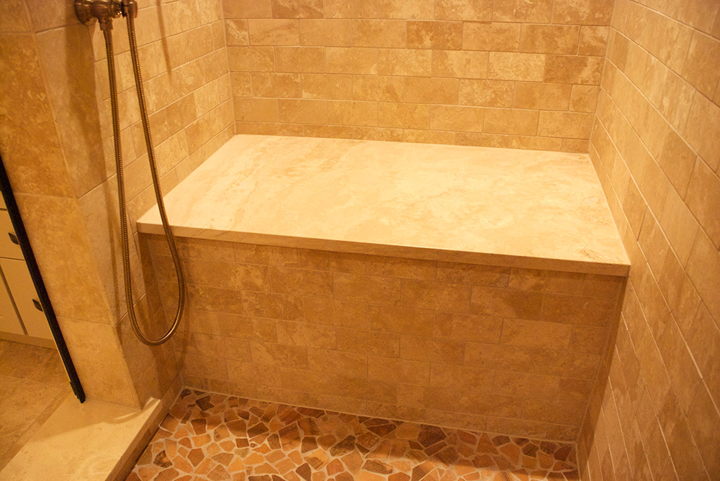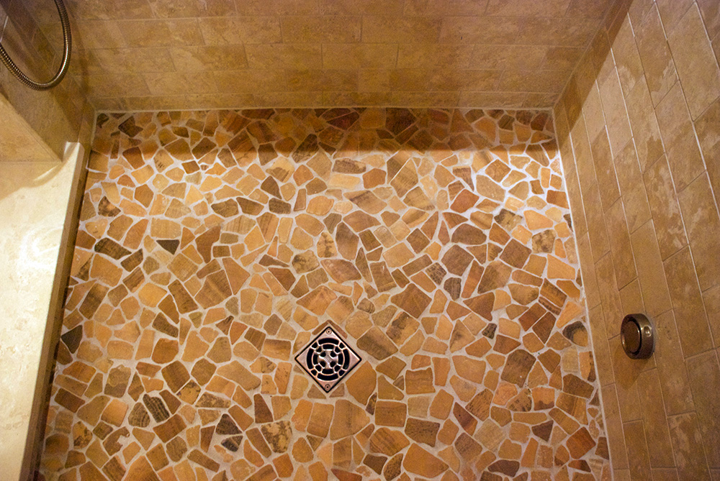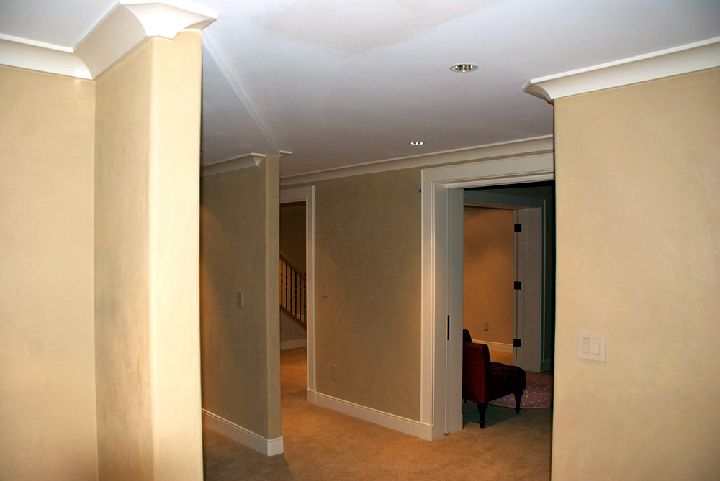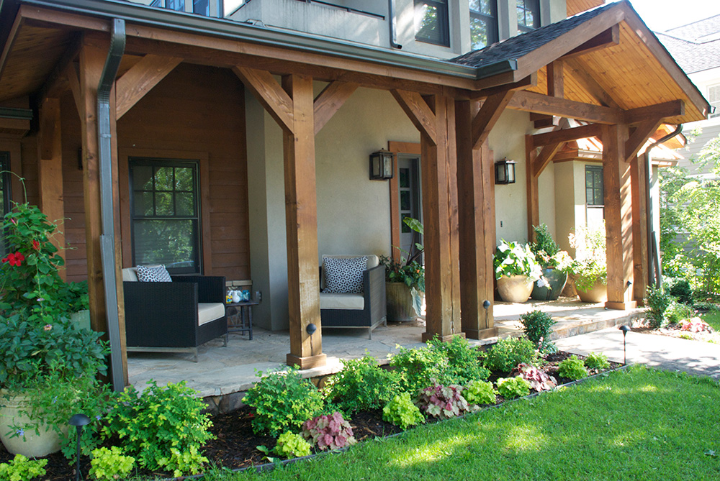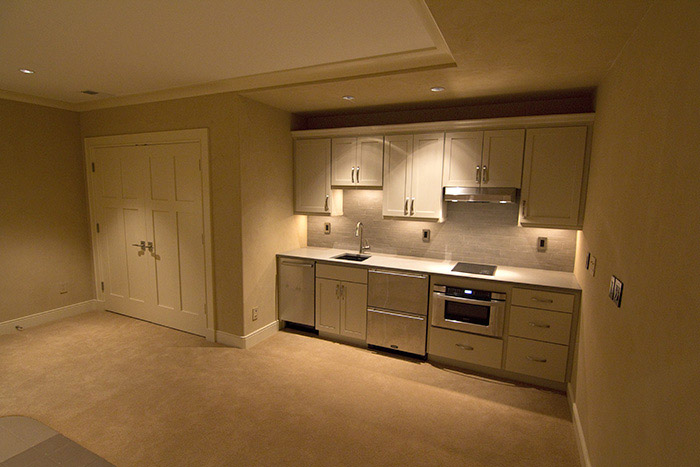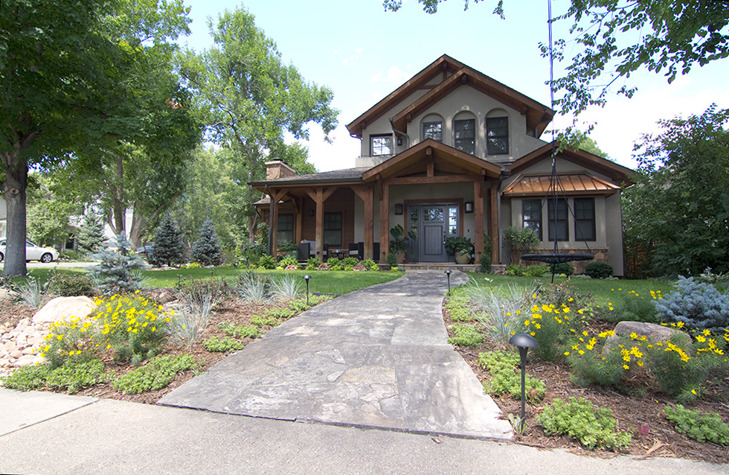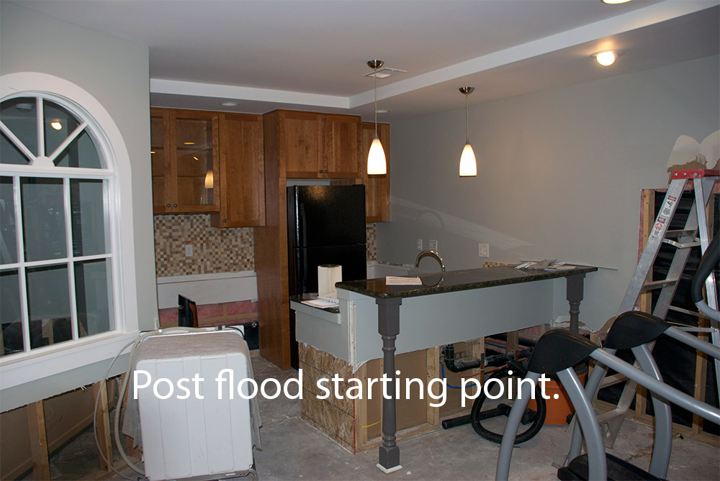Basement Design
& Remodel
Post Flood
Boulder, CO
HIGHLIGHTS:
Fitness Room
Expanded Bathroom with steam shower, vanity, linen storage
Guest Suite and adjacent sitting room
Media Room with Surround Sound
Kitchenette, fully equipped with high-end appliances
Recessed Lighting
American Clay wall finishes
Custom Millwork
State of the Art Electronics
Natural light
On the road to recovery. The 100-year Flood slammed Boulder County in September 2013. Flood conditions stretched about 150 miles, from Colorado Springs north to Fort Collins. Saturated soils left water with no place to go, and puddles turned into ponds throughout the densely populated Colorado Front Range.
This grief-stricken Boulder homeowner boldly chose to re-think how to “fully live” in her home again, post-flood. Remodeling, in this case, meant “healing from the storm”.
Water remediation
Following clear and focused determination of goals, we re-designed the lower level – stripping the basement down to the bare studs. Every square inch has been re-visioned, renewed, and refreshed. Water remediation was key to a full recovery.
Guest Suite
I combined two small bedrooms into one spacious suite with a large closet and inner hallway, and an adjacent sunny sitting room. Pocket doors open to the Media Room.
Luxurious Bath
The expanded layout includes a new linen closet and larger vanity and a spacious steam shower with dual bench seats to accommodate 2-4 persons. The tiles and seats are honed Durango limestone. It has a warm, slightly peachy hue and the overall effect is nurturing, calming. The hardware has a bronze finish including the 10” round, ceiling-mounted shower head with a handheld body spray for rinsing and cooling.
Media Room and State of the Art Electronics Throughout
All rooms are wired for sound by placing a remote-controlled system under the stairwell. The Media Room has a large state-of-the-art monitor and surround sound system. There is a docking port in the guest suite to play en-suite music (only) or to charge a laptop or surf the web on the Wifi Internet connection.
A Fitness Room
Installation of a ½” rubber gym floor in the 12’x16’ area which will contain multiple spinning machines, free weights, and a Universal System. Floor-to-ceiling mirrors create a sense of openness and purpose. The interlocking squares from My Gym Floor are resilient underfoot, absorbing the impact of floor exercise.
The Kitchenette
In place of the wet bar, I installed a tight, contemporary, linear kitchenette with state-of-the-art appliances. It features a compact, below-counter Bosch dishwasher, two-drawer Marvel refrigerator. The drawer-style Sharp microwave is complemented by a two-burner Wolf induction cooktop. Guests will be able to cook a meal or make tea or popcorn, independently of the upstairs household.
Subtle Lighting sets the Mood
The lighting design illuminates the entire space with 3-3/4” low voltage recessed fixtures from Lightolier. To create spaciousness in subterranean areas, wall-washing gimbaled spots brighten large sections of vertical surface for art to be hung. This creates the sense of looking “through” the walls into alternate worlds of color, landscape, and texture. The low voltage downlights have specular trim, which, unlike conventional recessed lighting, diffuses the light evenly. Low voltage lighting requires up to 50% less energy to operate than an equal wattage incandescent bulb.
Wall Texture
American Clay wall finishes add an earthy textural finish that creates a durable, vibrant backdrop throughout the entire space.
These natural clays have the color entrained within the product that lets the mineral faceting shine subtly through.
It is also known that these natural clays generate negative ions, helping to neutralize some of the overloads of positive ions produced by the electronics and cellular transmissions of modern life.
For a subtle effect, we rounded the drywall corners at every possible opportunity and added curved niches in the bath and sitting area. This adds softness and depth to display found objects and small sculptures.
Moulding and Hardware
The millwork was custom-made from clear poplar, sanded, and shop-primed to make the project and the trim carpenter’s task flow smoothly. The door styling and moulding profile for the crown, casing, base, and hardware were selected for strength and simplicity. The hardware is from Emtek, one of my favorite manufacturers.
Water Remediation
The prelude to recovery from the flood in this project was our practical and essential water remediation. Working with a landscape designer, we assessed the exterior drainage conditions and implemented a new landscape plan with more than adequate drainage for the roof water and around the structure. I added a fail-proof battery backup sump, set in the crawlspace and slab. If the rains come and the power goes off, this home will be protected.


