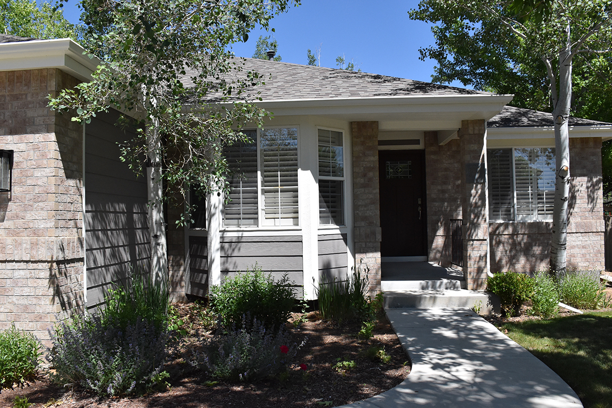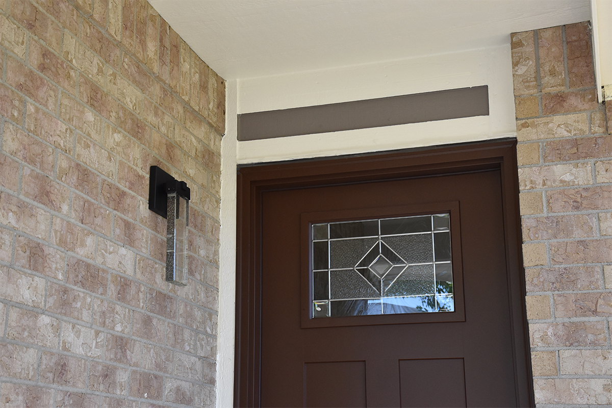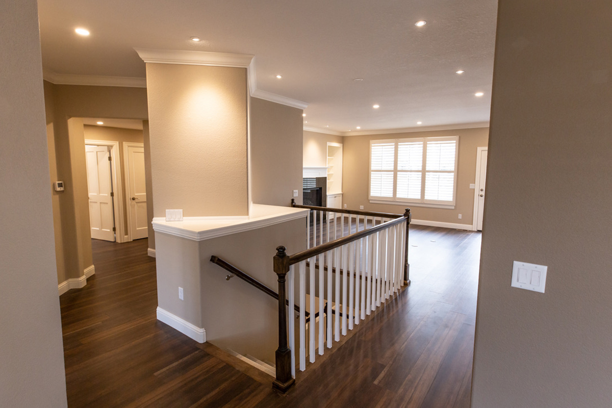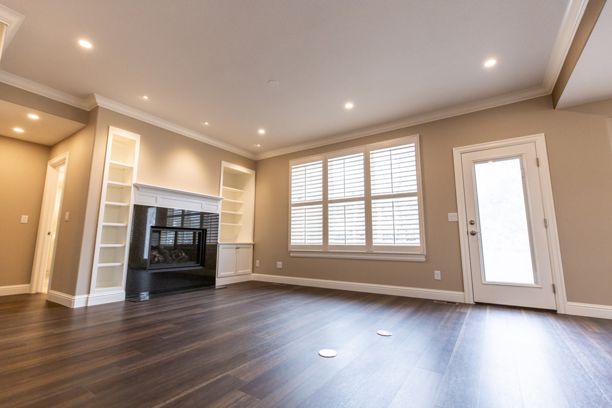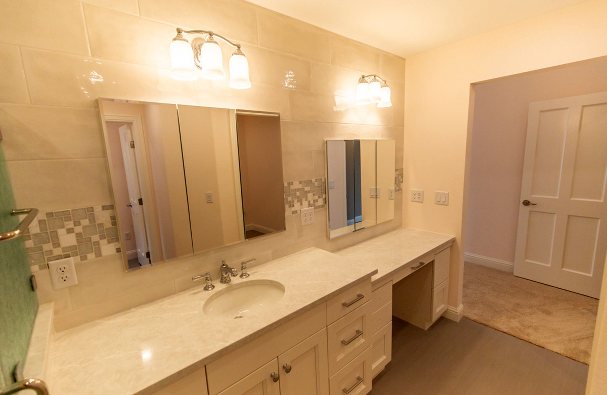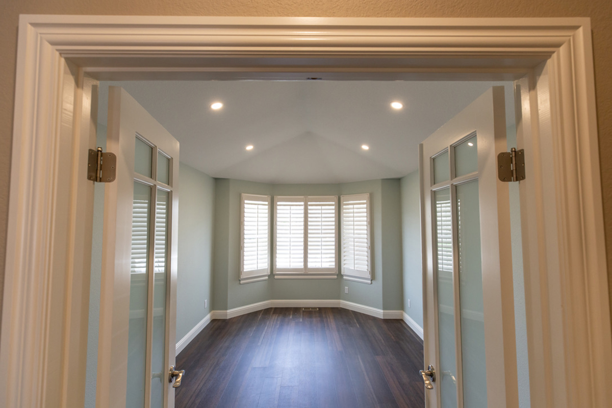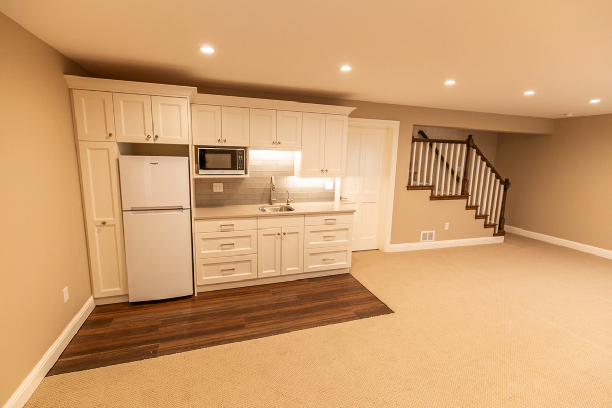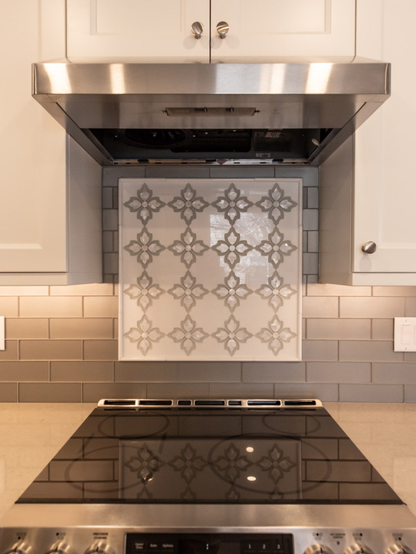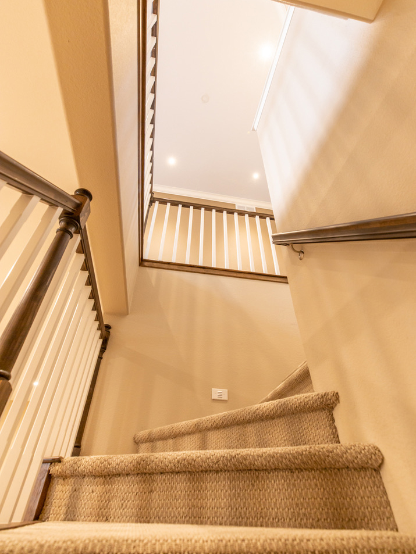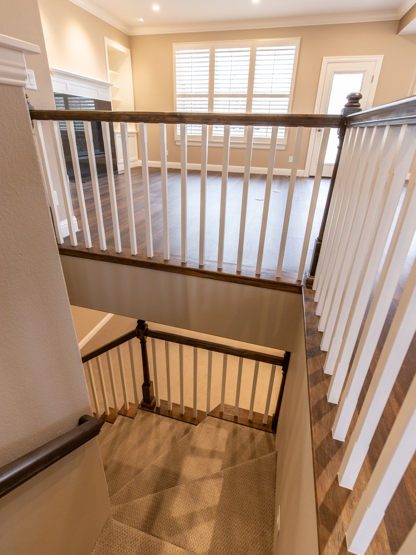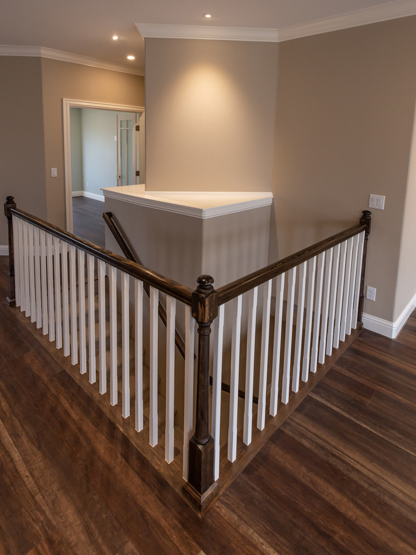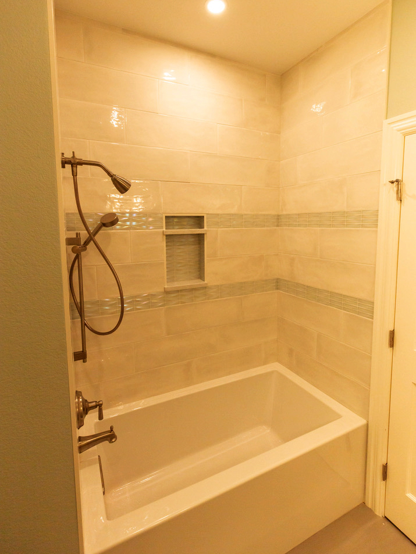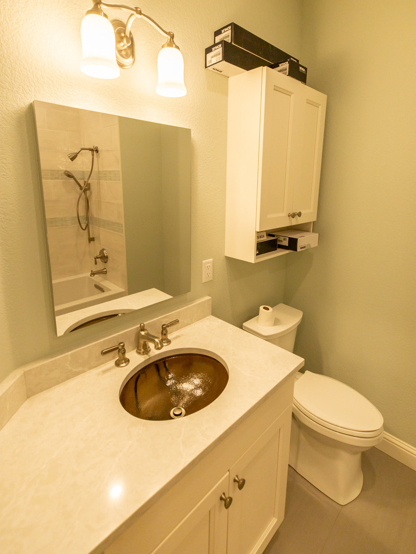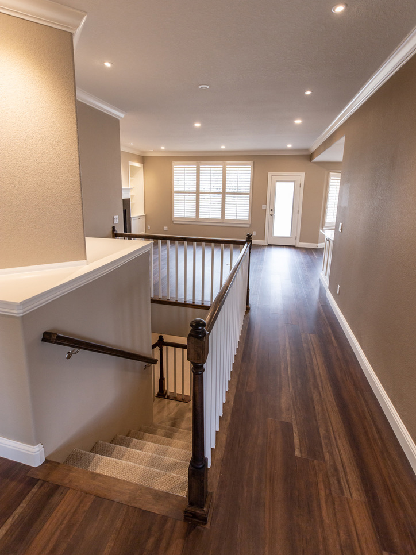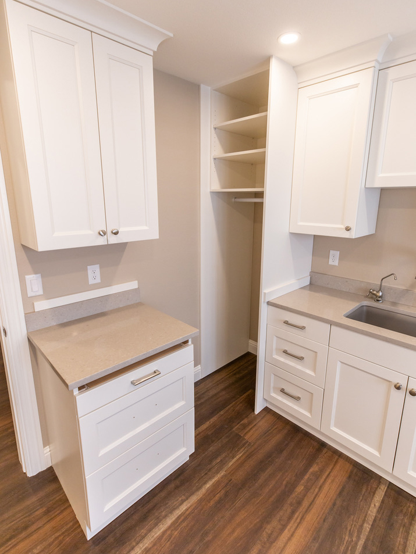Remodeled Home
Lafayette, Colorado
MAIN LEVEL:
New Kitchen
Window updates
Major floor plan changes
Laundry/Craft room
Walk-in tub
Kohler fixtures
New doors, trim, hardware
New gas fireplace
LOWER LEVEL:
Guest Suite
Kitchenette
Media Room
Dedicated secure storage
Our wonderful client, Joy, bought a spacious home in a Lafayette development to be closer to her family. As a professional woman and an experienced realtor, Joy had discerning ideas about how to modify her new home to fit her particular requirements. As we began to do the design and detail work, I realized that the project was not just a list of changes, but rather a complete makeover.
The extensive changes to the function and flow of each room required new framing and numerous window modifications, and the revised floor plan accommodated more closets. We installed new doors (interior and exterior) with fresh trim and hardware, and luxury vinyl faux wood flooring. A complete rewiring and lighting plan added recessed fixtures that brighten every corner. Of course, there are new tiled showers and bath flooring and fresh interior and exterior paint.
This is a project where every detail was important to the client. Joy reviewed every sample and product before making a decision. This process required us to sort through the overwhelming profusion of options in product showrooms. We visited the Capco showroom in Boulder to select a tile that would work best for her in her bathrooms. We selected flooring, wall, and accent tiles … soothing colors, with glamorous details for a client with refined taste.
Color was a very important aspect of this project. Great care was taken to place color samples on the walls in the room, to see and feel the hue at various times of the day. Subtle adjustments were made from wall to wall within a room, to make sure the color was right. It is a very satisfying result.
Joy is a gracious and generous client, showing respect for the tradesmen and suppliers. She understands the value of hard work and quality.
Main Level
The Living Room has a new gas fireplace with custom built-in bookshelves and hearth/mantle.
Joy’s new Kitchen has amazing appliances, cabinets, counters, and hardware. Kitchen by AWD Designs
The Master Bedroom Suite is on the rear of the property. Joy delighted in painting it the softest of pinks that extended throughout a large dressing detailed by California Closets. The Master Bath has a walk-in tub and all new bath fixtures are Kohler. Adjacent to the Master Suite is a combination room for laundry and craft activities.
Lower Level
The unfinished basement has been turned into a comfortable Guest Suite. Joy is a gracious hostess who loves to have company and spared no expense. In finishing the lower level, she added a kitchenette and a Media Room for lounging.
The Guest Bathroom accompanies a sunny Bedroom with a built-in closet and recessed lighting.
A boiler room contains all the high tech mechanical upgrades including two hot water heaters with a more efficient furnace, better ventilation.
Builder: Beyond Moonlight Construction
Electrician: Innovative Electric
Cabinetry: Andrew Williams Design, Louisville, CO
Tile: Capco
Hardware: Rio Grande Co, Courtney Barnette, Denver
Plumbing Fixtures: Dahl Plumbing, Boulder, Jonathan Wallace



