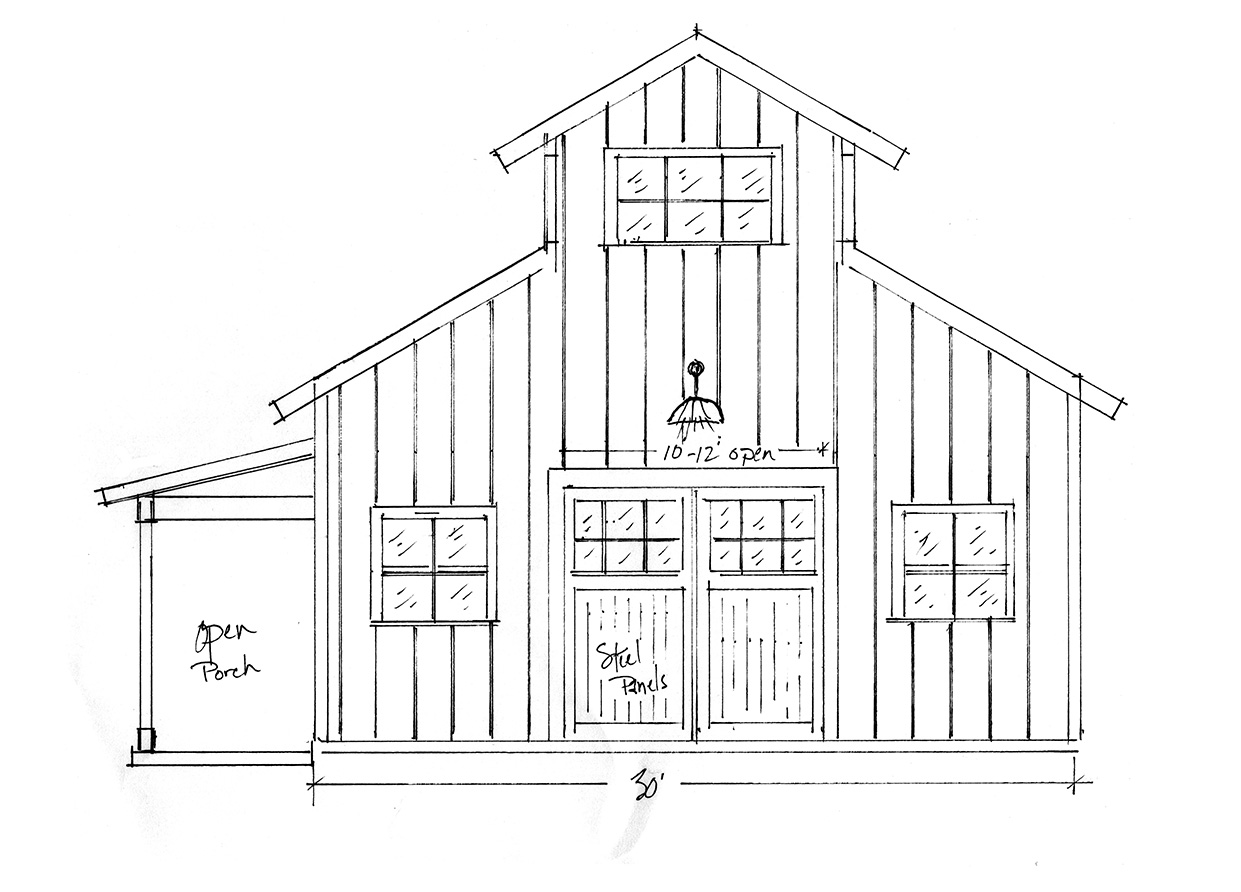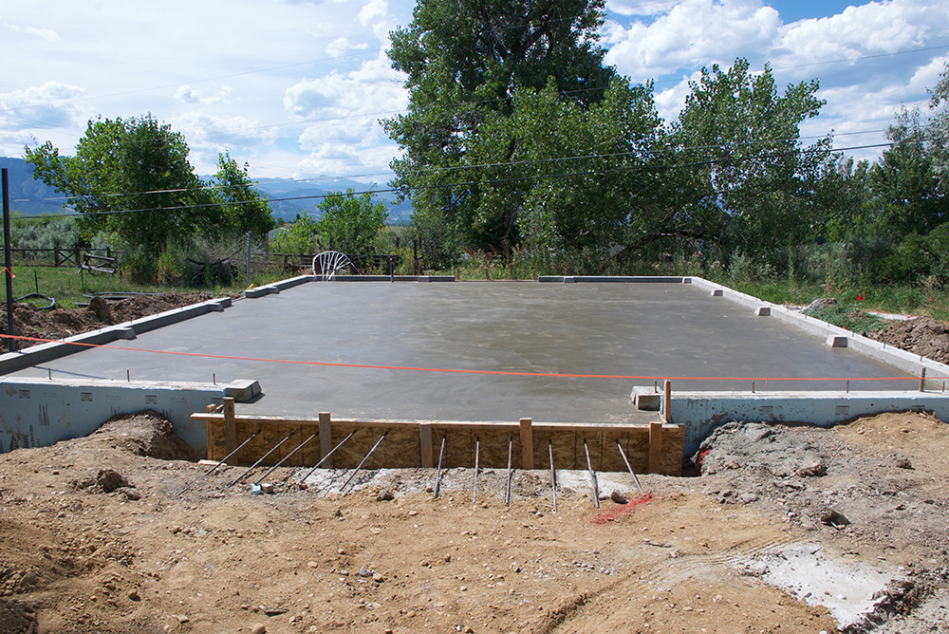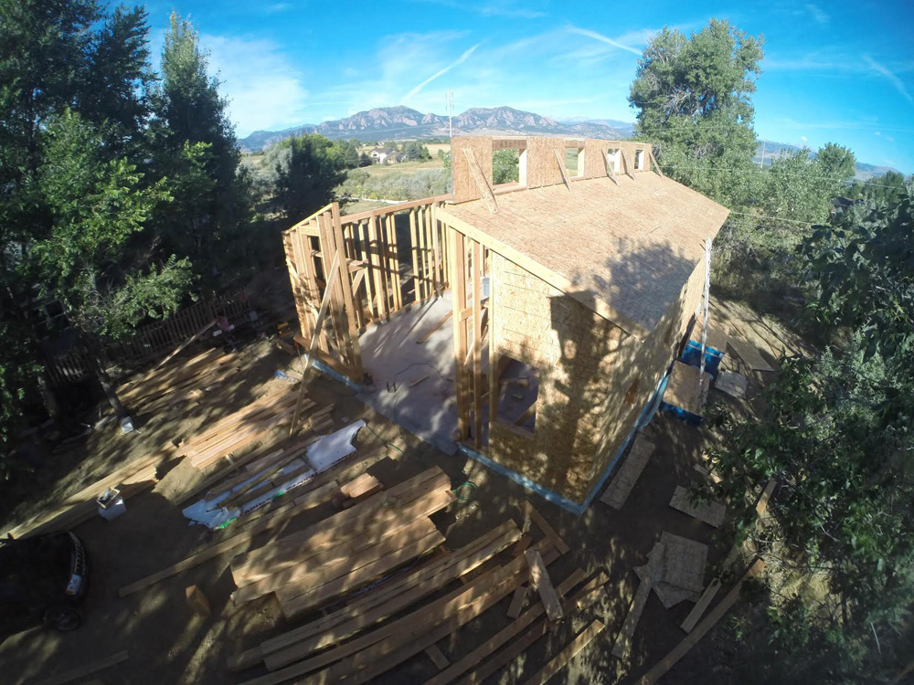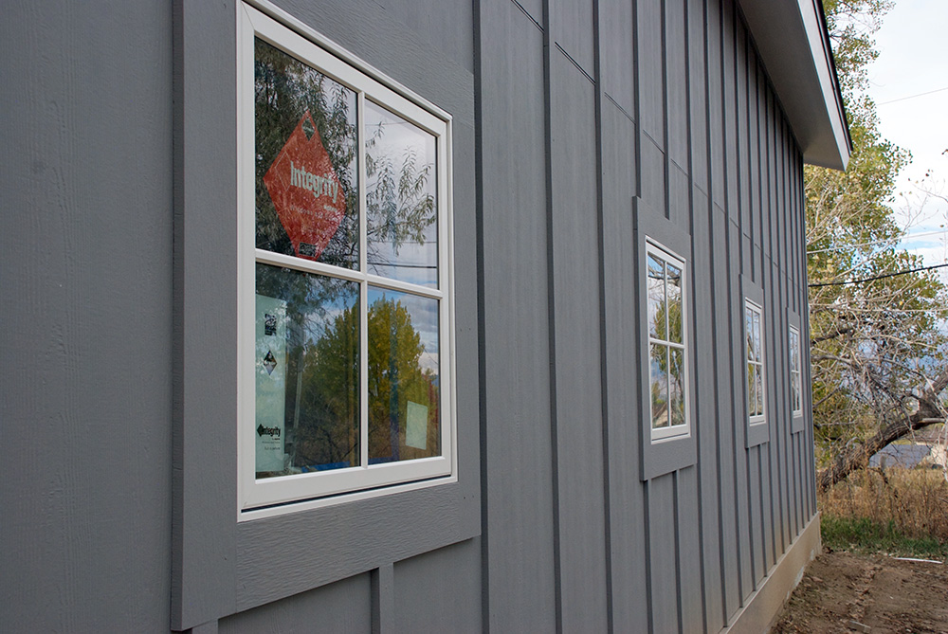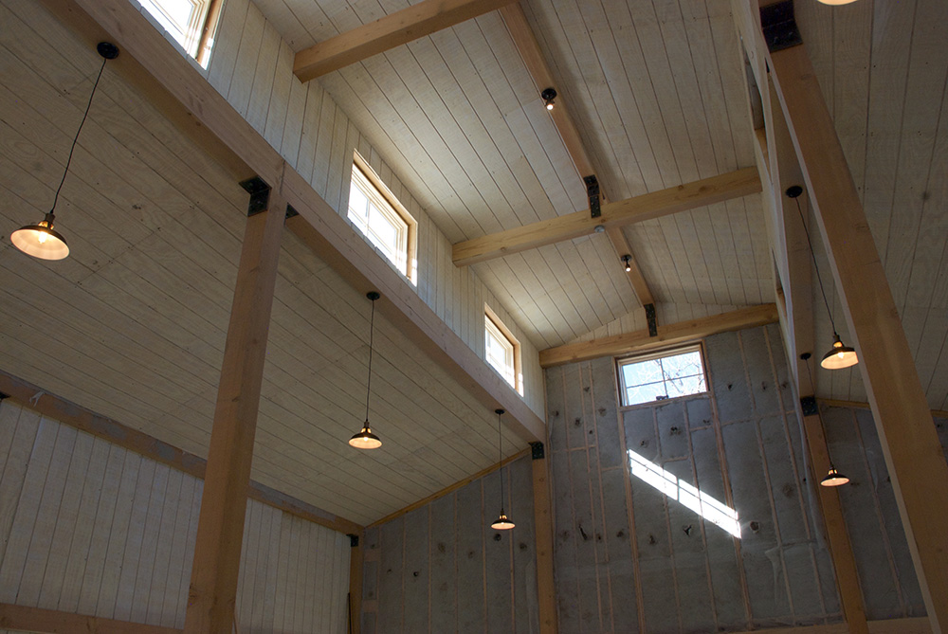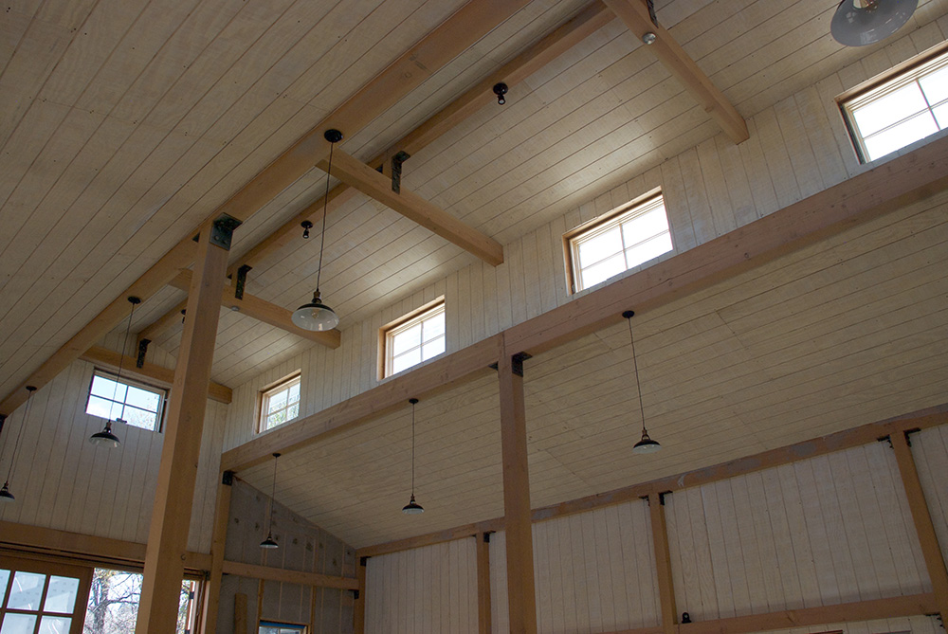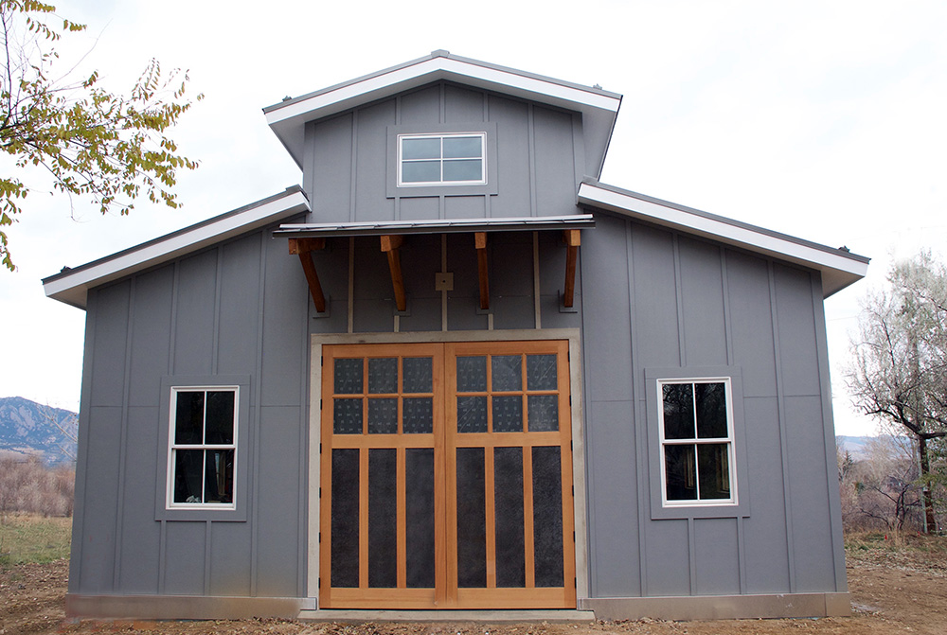Barn
Design
Boulder, CO
HIGHLIGHTS:
Radiant heat
Marvin Integrity Windows
Textured panel interior wall finish
Standing seam metal roofing
The road to approval for this Project ran “the gauntlet” otherwise known as Boulder County Planning and Zoning.
The requirements for an Agricultural Building included stringent Energy Code Compliance and Health Department approvals. To get this permit, I devoted months of work beyond the basic design time.
The terrain had extremely expansive soils
It required that the building be set on 30’ deep concrete caissons. The soils and structural engineers produced a complex and elegant plan with a 7” structural slab floating above the unstable soil below.
A wide-open interior
A loft space soars above the ground floor. Entering through two massive 10’x10’ oak doors, you look up 25’ to the clerestory section high above. Light fills the space! Clearly, this is not just ‘a barn’. The doors open outward with powerful swing arm closers.
I designed the 32’x42’ building with a deception of scale
Looking at it from a distance, the magnificent doors trick the eye into thinking the building is much smaller than it truly is.
Additional custom details create a house-like ambiance:
Radiant heated slab with high tech controls
Marvin Integrity Windows; some of the highest have remote-controls for excellent ventilation
Textured panel interior wall finish stained a subtle white
Standing seam metal roofing
And the most important detail of all: I designed the building with a double framing system. Douglas Fir Post and Beam speak strength and scale, and tradition. The exterior conventionally framed walls make the building energy efficient.
In the future, this “barn” can be adapted to any number of uses. Likely … it will be the horse barn it was permitted for … or use your imagination.


