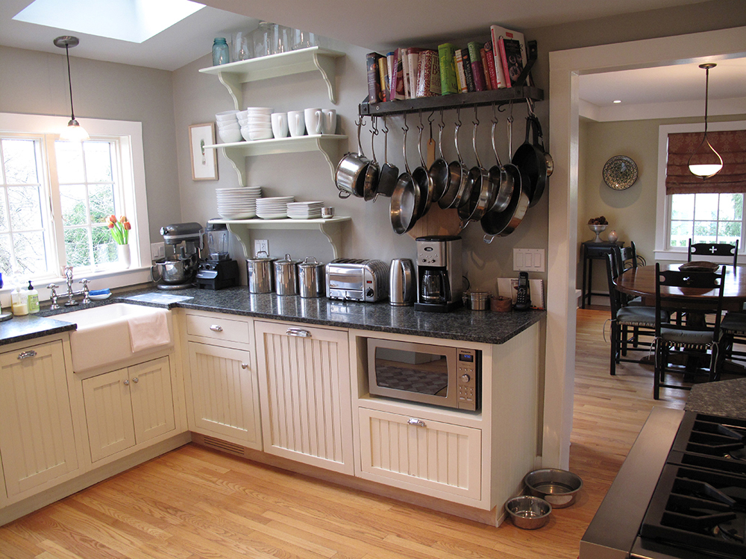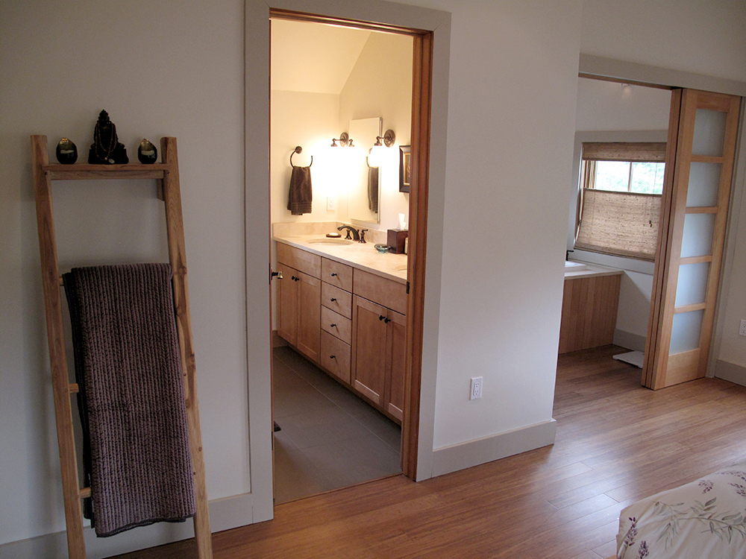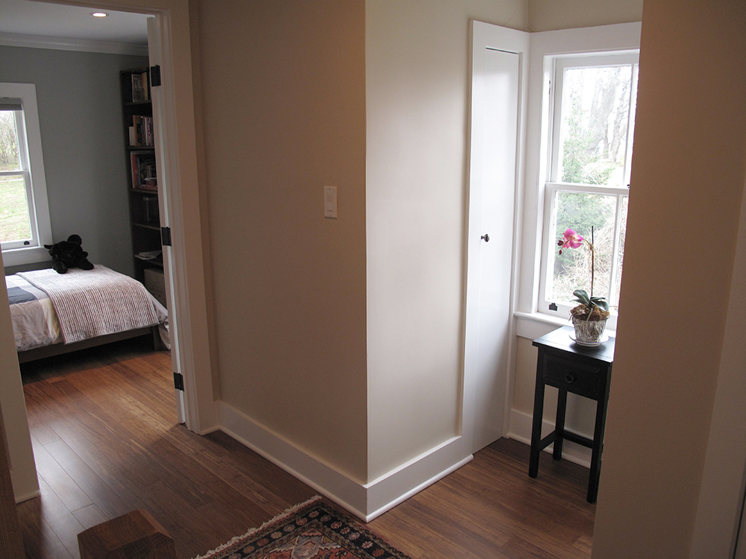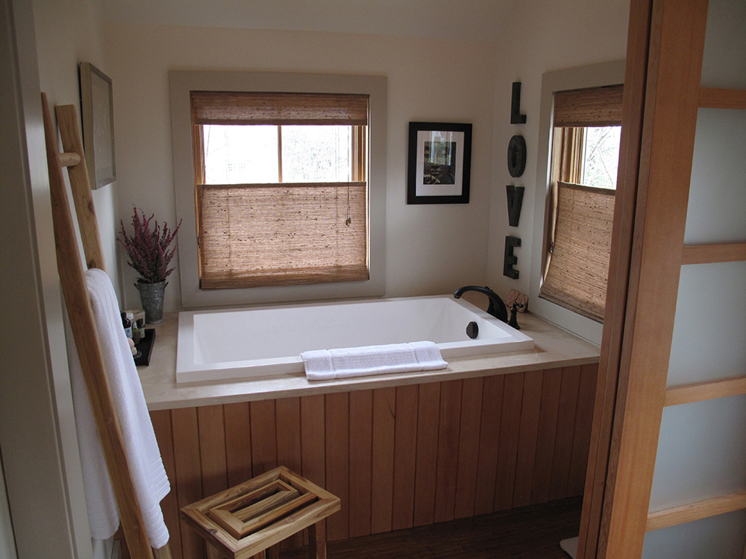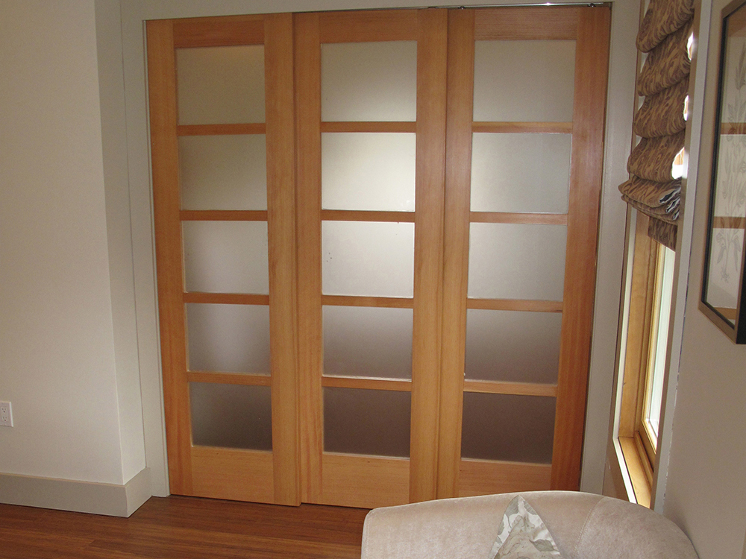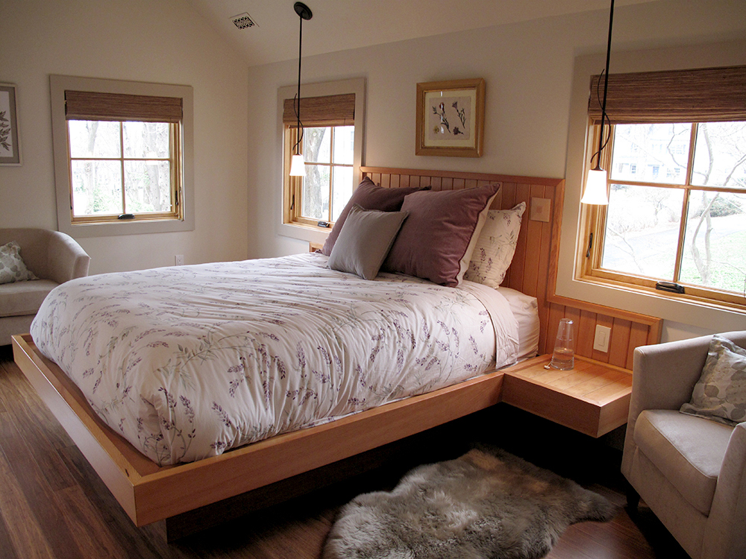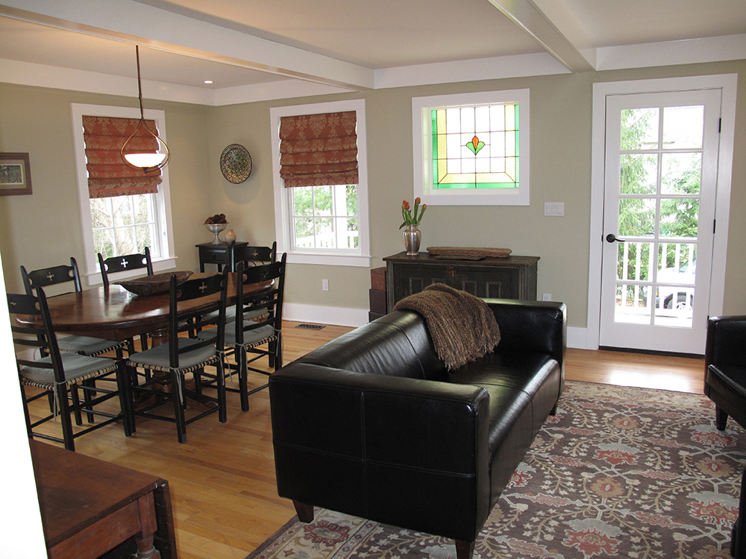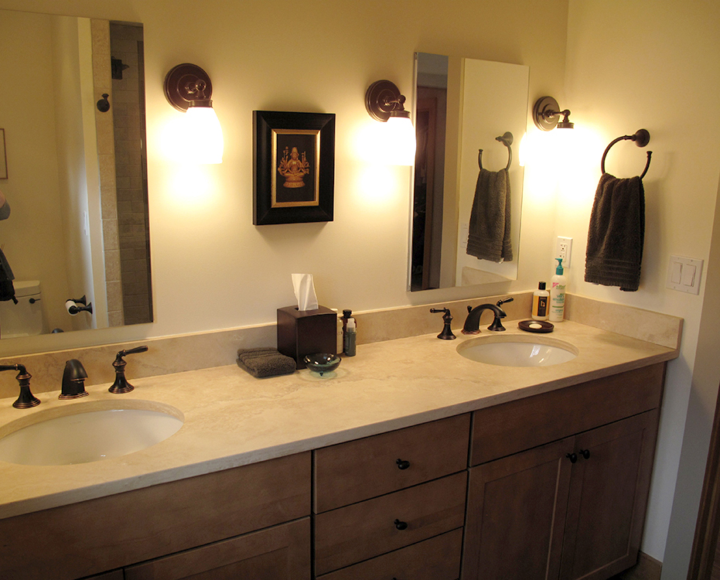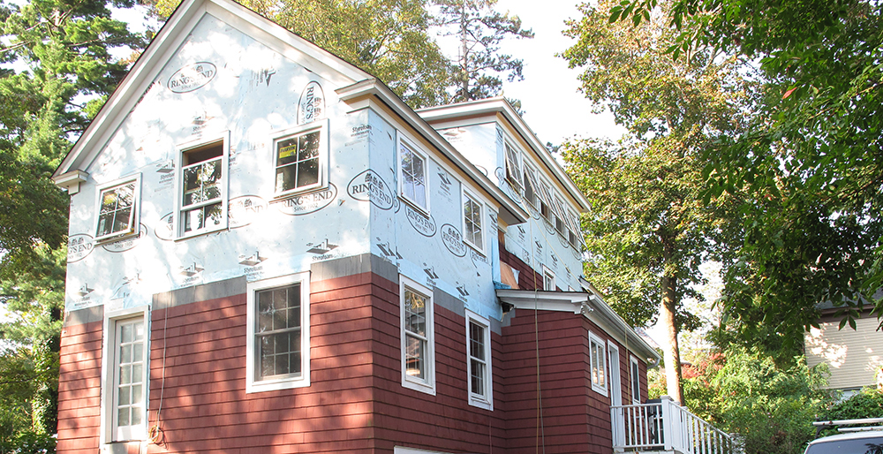Circa 1890’s
Whole House
Design/Build
Ridgefield, CT
HIGHLIGHTS:
Added a partial second story
Master Bedroom & Bath Suite
Dormered the Attic for Home Office
Re-poured basement foundation
New mechanicals throughout
New windows
Our clients are savvy and organized. They had a pretty good idea of what they wanted to accomplish, a concrete timetable, and an idea of how much they wanted to spend. They had interviewed several design/build companies and decided to hire me as a designer and builder. It was a good fit all around.
Exploring ideas and budgets
After several meetings, we nailed the scope of the project down. We hired an engineer to review the zoning stipulations and to draw the structural components of my design. He understood that we needed only the basic details. This saved significant time and expense over the typical architectural process.
We had a tight timetable
While the engineer was drawing, we researched and ordered the items that required a longer lead-time. These included special order windows and the custom-built tub from England. We also began some of the labor that did not require a permit, such as tearing out the old radiators, a kitchen built-in, etc.
In Small Space Design, it is important to get the layout right
We do not waste an inch of livable room and storage capacity. I call this “building a big house inside a small house.” This project is a perfect example! My goal is to define each room with a clear purpose. Provide privacy even though the square footage is limited.
A comprehensive design package brings cost savings, plus efficient time management. It makes the design/build process worthwhile.
This project was featured in the July/August 2013 issue of Ridgefield Magazine.
Master Bedroom and Bath was the first priority
We raised the roof above the existing family room to gain additional square footage for the new Master Bedroom and bath.
Due to layout constraints, I chose to separate the tub room from the vanity/toilet/shower area. I designed a “Japanese” theme with a perfect made-to-order soaking tub from Cabuchon Bathforms.
Now, imagine sitting in the tub with the windowsills at eye level. The posture creates a sense of space, a calm natural poise, perfect for soaking. We enclosed the tub with a three-panel by-pass door of etched glass translucent panels.
When the doors are open there is energetic flow throughout the Master bedroom; and when doors are closed with the tub area lights on, a soft aura of light spills into the bedroom and accentuates the eastern theme.
Building the home office in the treetops
We raised the main roof by dormering the back wall to create a sitting room and home office. This is an inspiring place to work with a bird’s eye view of the neighborhood.
In some jurisdictions, a third-floor habitable space requires a fire escape with runs of stairs with landings … never an attractive egress. It was not required in this case – a cost-saving to the homeowner for sure.
Updating the mechanicals to gain efficiency
We ripped out all of the clunky old radiators, the boiler, and the slightly leaky oil tank. We replaced it with a very cool high-efficiency gas-condensing boiler. These units create virtually no pollution and are vented to the exterior with a double-walled PVC pipe. It heats the water on demand, sending it to the air handlers, which in turn, pass cool air across the hot coil to create heat.
The same ductwork supports the air conditioning system. This little house is quite modern indeed.
Basement Rejuvenation
We removed the cracked slab in the basement. On inspection, I could see evidence of water incursion even though the seller’s disclosure statement said otherwise. We jack-hammered the slab, dug and leveled the soil, installed a perimeter drain, set gravel and plastic. And – just in case – dug a sump pit with the new drain running into the corner that showed evidence of earlier water damage. We then poured a 4” concrete floor to complete the basement.
Going all the way!
Even these knowledgeable clients – with their previous remodeling experience – did not want to face the fact that a whole house renovation was required.
In the end, we remodeled the entire house, as follows:
- added recessed lighting, and then skim coated the walls of the living room, the foyer, and the upper hallway. We replaced all of the doors and door trim, set crown molding almost everywhere, built closets in the foyer,
- redirected the passageway from the foyer into the family room,
- refinished the floors,
- rewired the living room, guest room, and second bedrooms and installed gimbaled low voltage recessed lighting setting the mood in all of the rooms to illuminate walls full of artwork and color.
This Little Red House shines once again!


