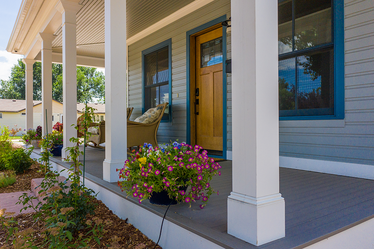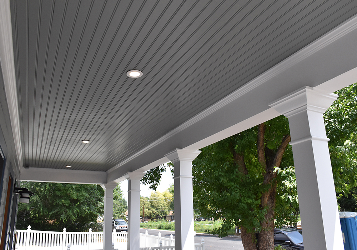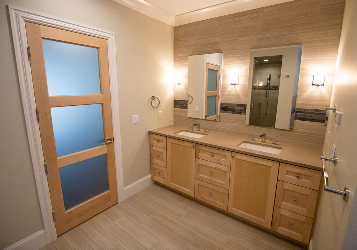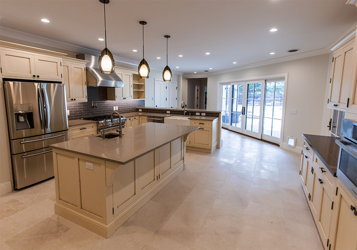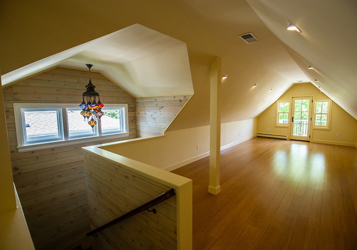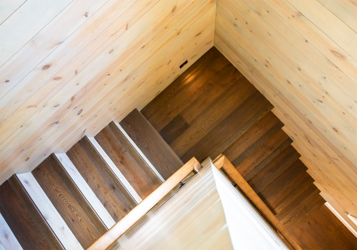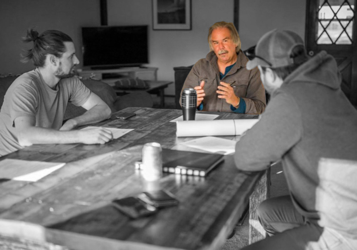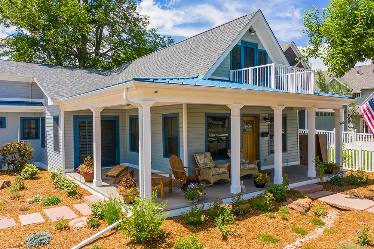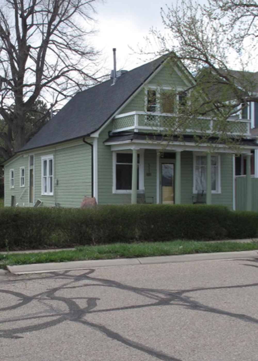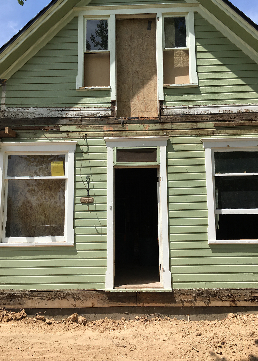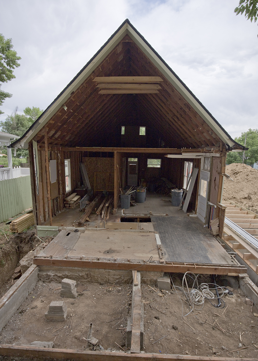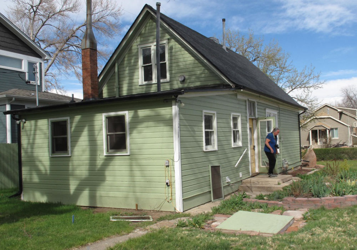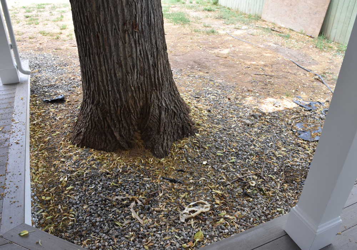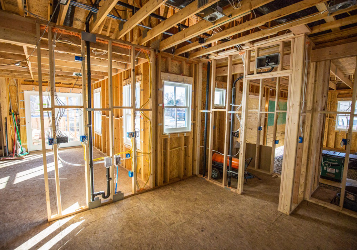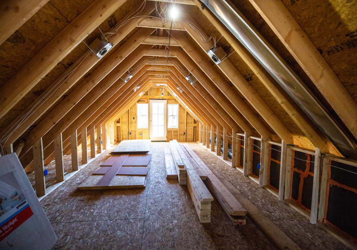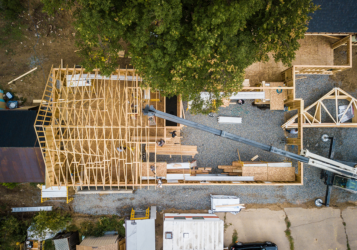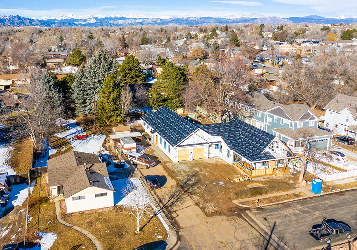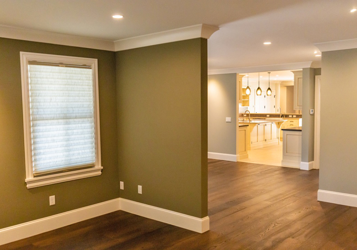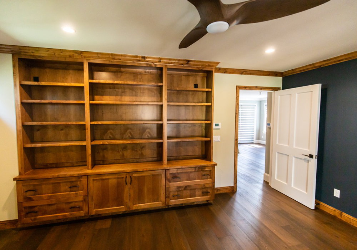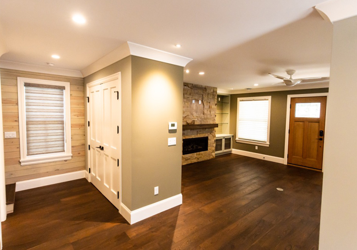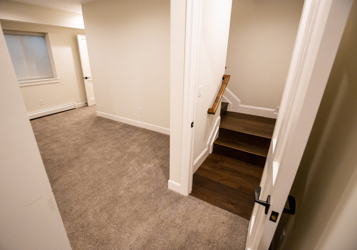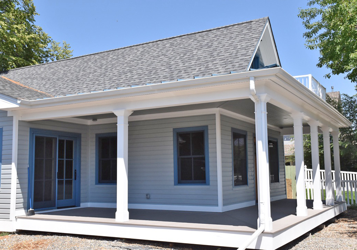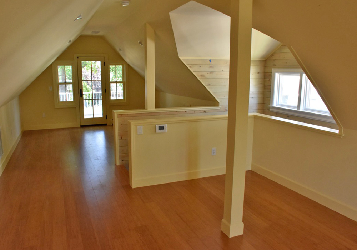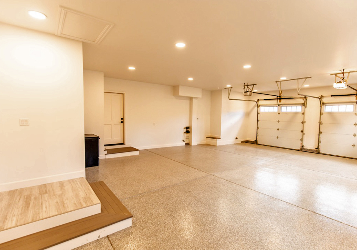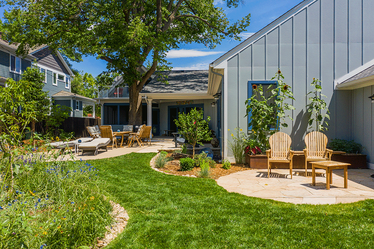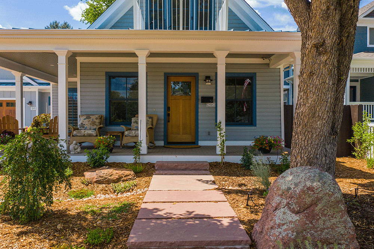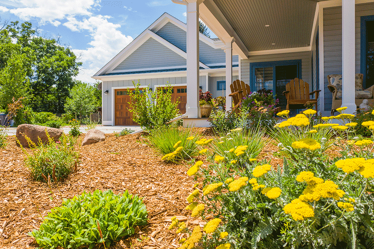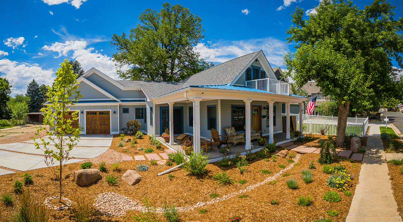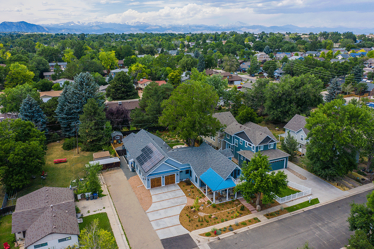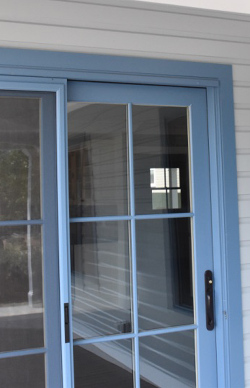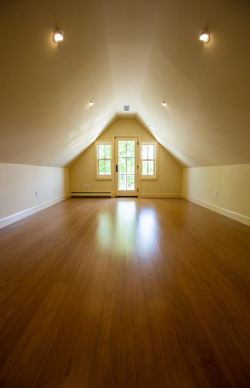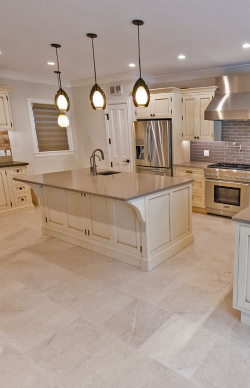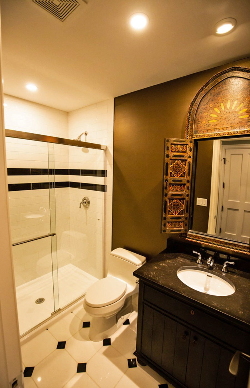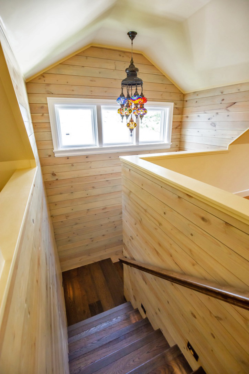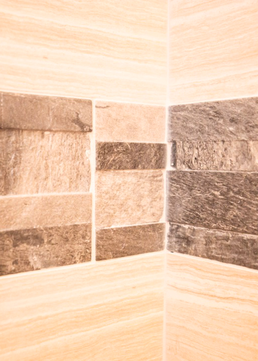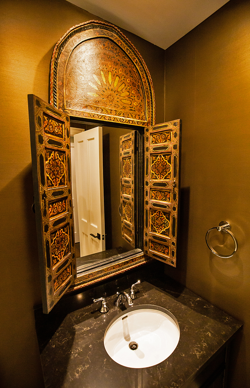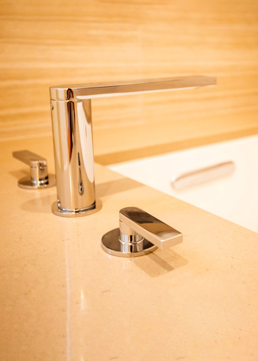Farmhouse Renovation and New Addition
Architectural and Interior Design, Project Management
Lafayette, CO
HIGHLIGHTS:
9′ ceilings
Marvin Windows
Radiant heat and AC
Solar panels
Azek Decking
Kohler fixtures
California Faucets
Floors: Limestone, Marble, Granite, Character Oak, Cali Bamboo
Intricate moldings
LED lighting
Simpson entry door with stained glass insert
Emtek Hardware
Steam shower
Caesar Stone counters
Custom closet interiors
Standing seam porch roof
Walk-in Pantry
As Architectural Designer, I worked for over two years in planning and preparation before the labor began. In the end, patience paid off to bring this beautiful farmhouse back to life.
It began as a quaint, tired little farmhouse on a double lot on the outskirts of Old Town Lafayette. Although not technically in the historic district, the building had ties to the Waneka family history and was loved for its innate charm.
As the permitting process moved forward, I met with a city planner to discuss the “spirit” of the plan. All parties agreed to restore the existing farmhouse and seamlessly connect it to the desired additions.
View multiple slide shows below.
Restoring the original Farmhouse
Due to foundation issues and structural conditions, we were not able to keep much of the existing building. Rather, we kept some of the bones and rebuilt the size and scale to the original dimensions. We poured new concrete, under and against the inadequate original foundation. We installed a new, level, true, first floor, and loft within the shell of the original building.
The excavation and framing for the expansions were extensive.
The owners wanted a full basement, so the excavated hole was deep and wide. At least ten truck loads of fill were removed from the site. We reserved a large pile for backfill and grading. Luckily, the soils offered good support and percolation. It had none of the difficult, unstable expansive soils that are found in Boulder County. Luckily, there were no coal mines underneath it either.
On the rear of the addition, we dug perilously close to a large 32” diameter Linden tree. Its root structure was cut back to accommodate the foundation. Post-construction update: the tree is healthy and beautiful!
Spacious main floor
The Living, Dining, and Powder Room are in the renovated original farmhouse.
The Kitchen, Study and Master Suite are in the new addition.
In keeping with our vow to maintain the character of the original building, I matched the horizontal siding to the farmhouse profile. I specified windows to match (almost). I designed a grand front wraparound porch to integrate the “old” and the “new”.
A second-floor studio
Formerly it was only a small attic storage area. Now it provides a combination private office/yoga studio. The warm yellow color and bamboo floor are intimate and inviting.
Lower level
The full new basement contains a second bedroom and full bath. It also offers a large multipurpose space, utility room, and deep storage. There is an outside door to a stairwell. We added three large scapewell-egress windows. The egress openings also provide natural light and fresh air.
Mechanical Systems
It was decided early on that this structure would be heated with a radiant floor system. Radiant heat produces a very comfortable home environment. It is very efficient as well. Each of the eight zones can be individually set and controlled to create a tailored environment. The gas-fired condensing boiler also supplies on-demand domestic hot water.
The house has conventional ducting for air conditioning and a solar array to offset electrical costs and provide backup emergency power. Almost all of the interior and exterior lighting is LED, also very efficient. The plumbing fixtures, with the exception of the high flow needs of Kitchen faucets and tub fillers, meet the water sense code compliance standards.
All in all, this traditional-looking home is quite contemporary and forward-thinking.
NOTE: In my design modeling, fresh air and good circulation are paramount in a healthy home environment. Oxygen and subtle energies flow in with the fresh air, and toxic energies and chemicals flow out. Every window can be opened for abundant cross-ventilation. The mechanical workings are intricate, technical, and beautiful!
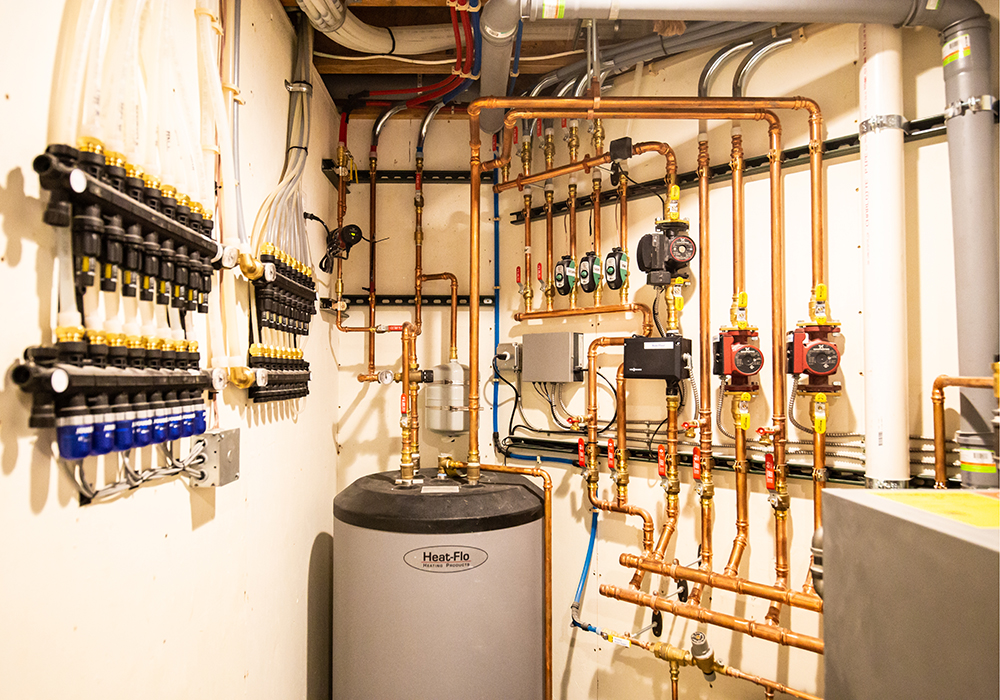
So, let’s take a look at the finished exterior.
The Five Elements of Energetic Architecture
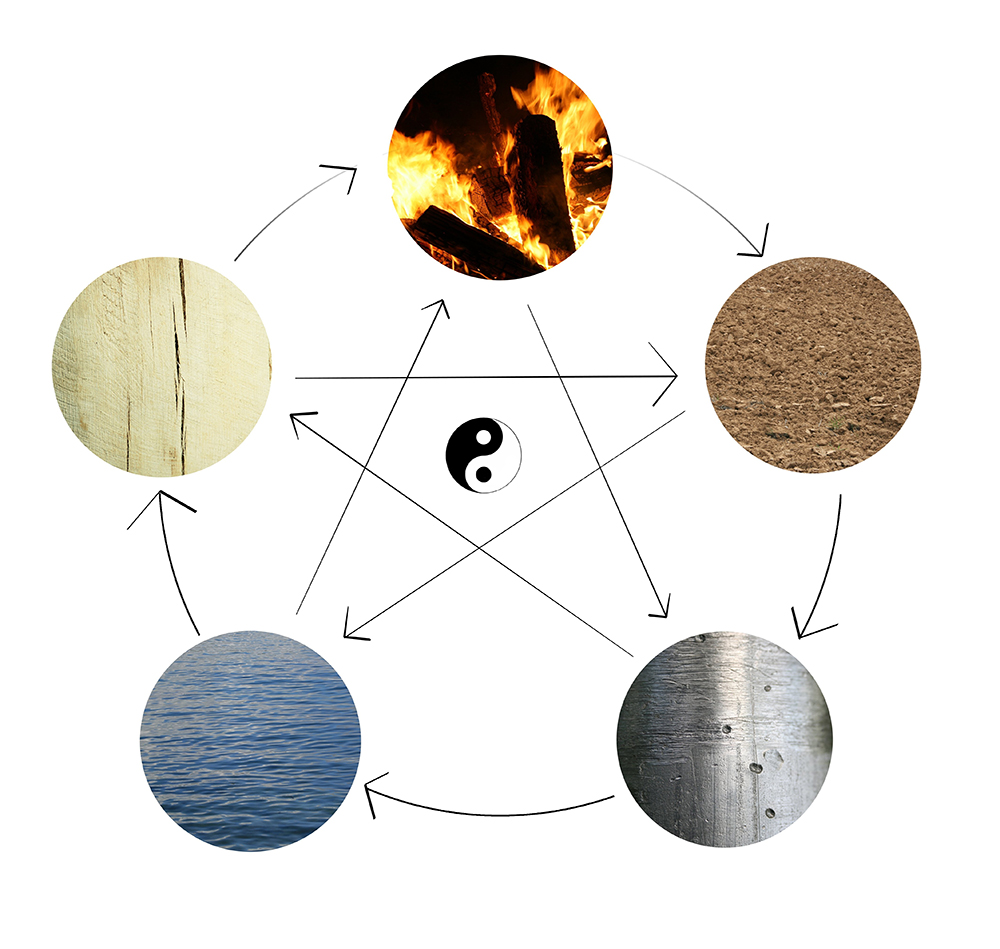
These elements are the basic patterning system that ground natural energies in a balanced design.
Wood: Flooring, trim work, cabinetry, framing
Fire: Gas hearth, stove, heating system
Metal: Hardware, appliances, bath fixtures
Water: Steam unit, water systems, rain on the roof
Earth: The building sits on the ground
Inspiration
The first element of the design concept arrived as “Bascome Blue” –– the exterior window and door color. I see this as a shade of Colorado sky! The standing seam porch roof is also blue, to support the choice. There is also some blue in the roof shingles and house body color. The whole palette is happy, harmonious, and traditional.
The next design decision to arrive was the rich, dark, warm engineered floor. It was laid throughout the entire first floor (not including the Kitchen and bath). Earthy and textural.
The Kitchen floor and countertops came next – gorgeous tiles of limestone 24×24 tiles. There is no substitute for natural elements to hold and resonate energy.
Organizing Strategies
A project of this scope is the product of consistent, ongoing determination of details.
The final selections of all surfaces (walls, counters, floors, ceilings) and fixtures, both interior, and exterior is required.
The coordination and timing for the arrival of these products and materials are often determined by need.
Thinking ahead:
- Final detail and ordering of windows and exterior doors at the commencement of the framing phase. There needs to be a secure and weathertight location for delivery.
- Selection and ordering of the plumbing fixtures to coincide with the rough phase so the plumbing contractor knows how to set drains and water piping.
- Wood flooring needs to acclimate to the temperature and humidity of the space for a week or so after the drywall is complete and a clean, dry environment is available. This is a general rule of thumb that varies with the product chosen.
- Design details such as interior doors and molding, tile, hardware, and cabinetry are ongoing. These discussions often require the coordination of client, builder, and carpenters, so getting on with these decisions earlier, rather than later, is imperative.
- Exterior details require concept drawings, detail sketches, and material choice. The local climate here in Colorado mandates many man-made products with careful attention to seasonal expansion and contraction. Getting the exterior look right is often a day-to-day process of guiding the carpenter’s skill to the correct result.
- Lighting fixtures (except recessed) are often selected and installed at the end of the project. It is preferable that fixtures be chosen early to ensure proper structural support in the framing phase. It is always a good idea to have the electrician “see” the actual fixture to avoid confusion at the point of installation.
Honoring the mindful order of essential steps supports the integrity of the construction, and raises the vibration! Good design and execution are paramount. Thanks to all the people who worked to bring this old house back to life again. Best wishes to the owners.
– Namaste, Nicholas
Photos by Jesse Borrell Visuals and Nicholas Borrell


