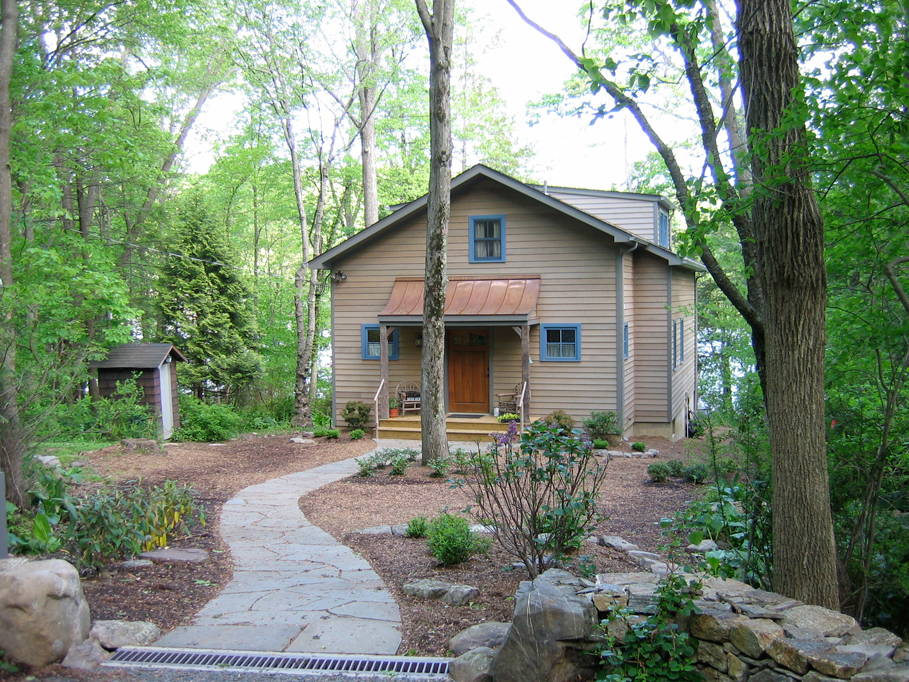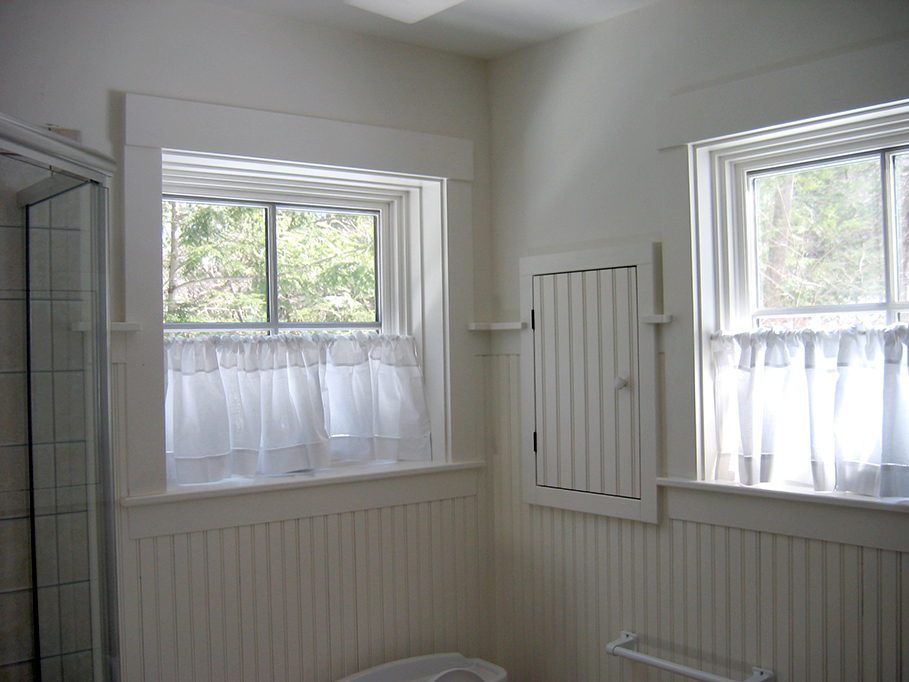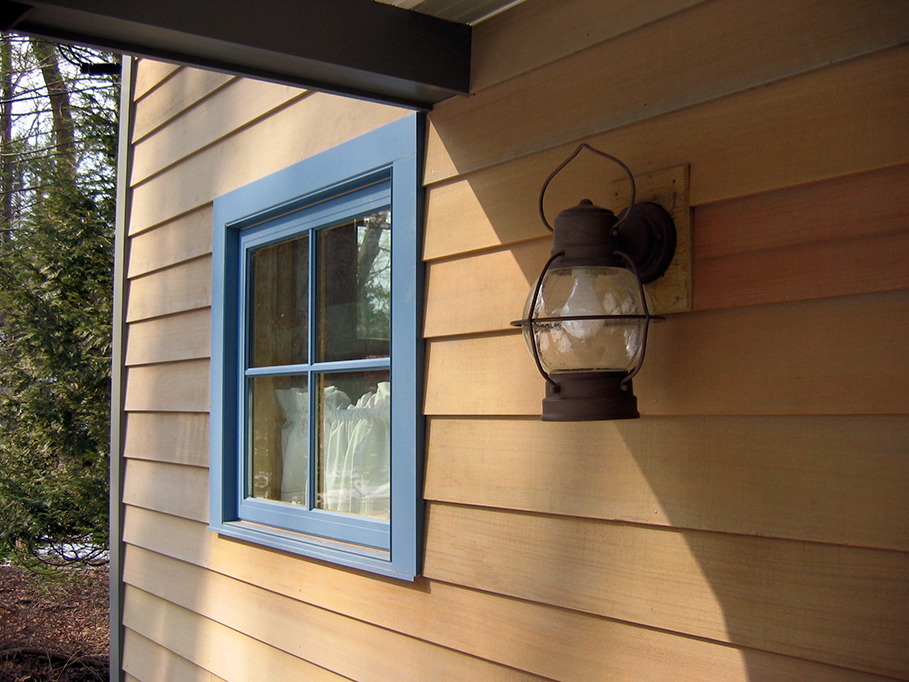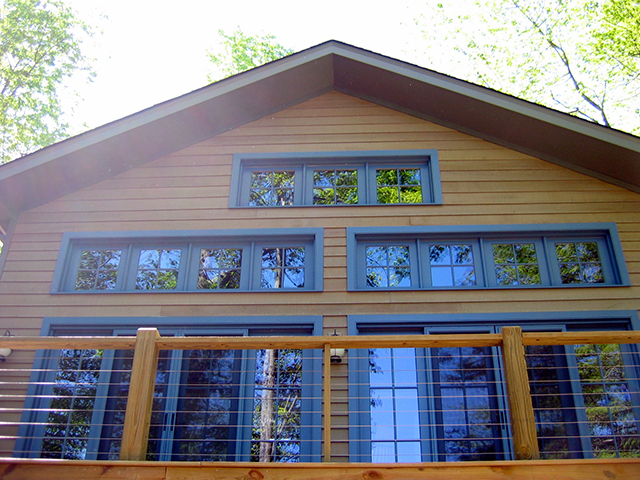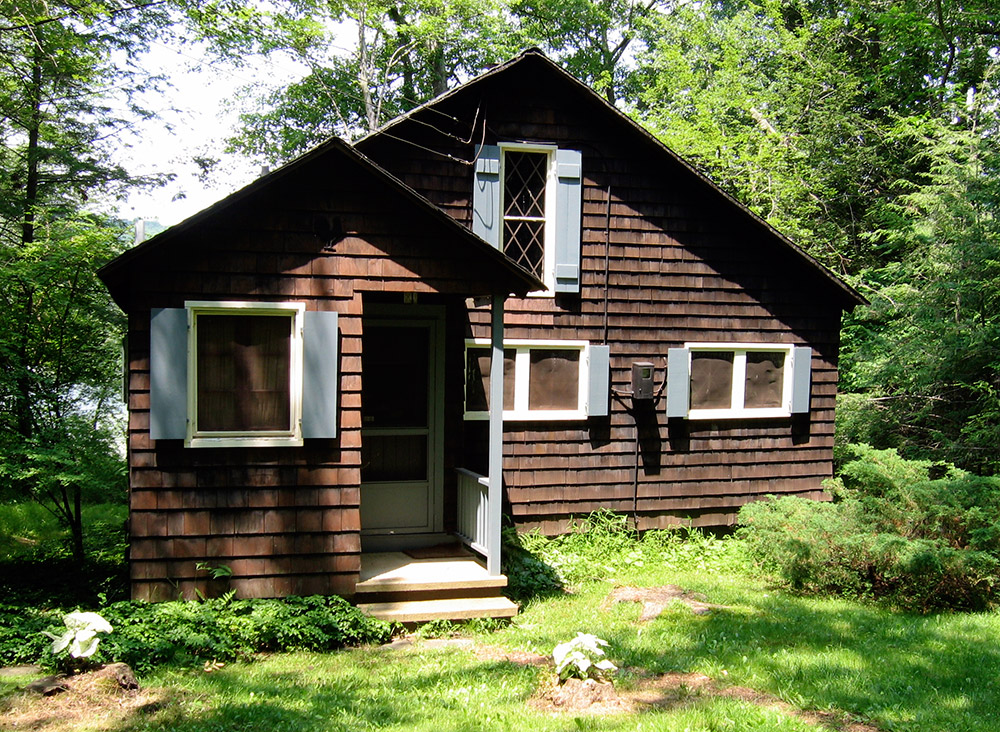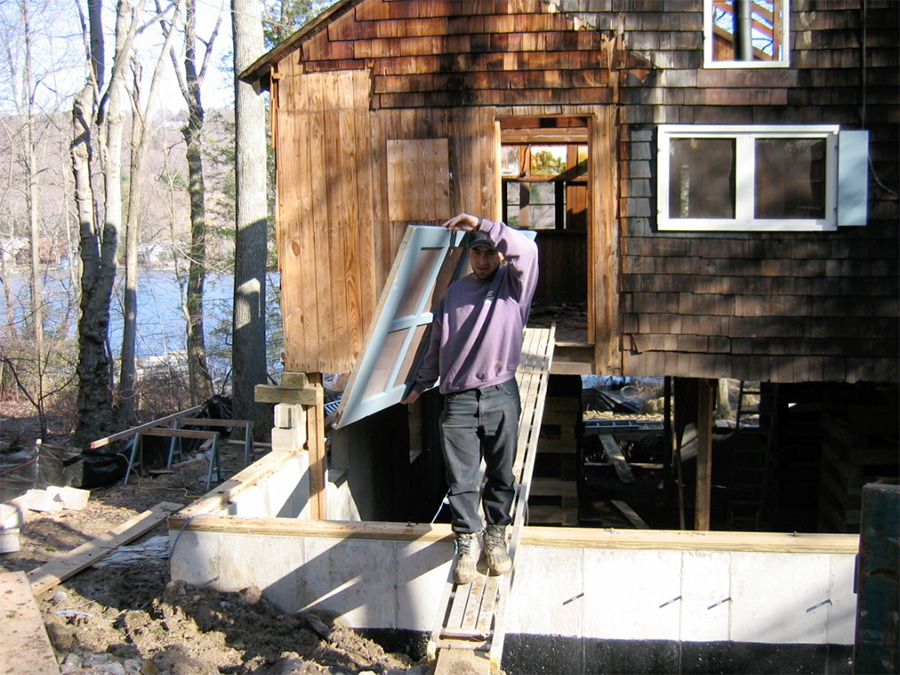Lakehouse Reborn
Design/Build
Waccabuc, NY
HIGHLIGHTS:
Simpson doors
Marvin windows
Emtek hardware
Woodmode Cabinetry
Rustic oak strip flooring
Toto toilets
Cedar clapboard siding
Radiant heat
Cummins Electric Generating System
Sump pump
This beautiful 1,400 square foot home was a labor of love! … In many ways it was a very complicated and challenging project as well.
A Lake Cottage
The existing building on the lot came from a very different time in “lake cottage” construction history.
Built in the early 20th century, it had an unstable foundation sitting in a wetland/watercourse area. It had no insulation, knob and tube wiring, and very rustic plumbing (cold water only). The quaint outhouse was still in use.
My client bought it for a song with the intention of a full renovation.
The deeper we looked, however, the less was worth saving
It was decided to demolish and construct a new house. However, there were several non-conforming conditions to address first, such as setbacks, no septic system, and of course wetlands.
… I will spare you the twists and turns of the numbing bureaucratic hurdles … Patience paid off …
Let’s fast-forward …
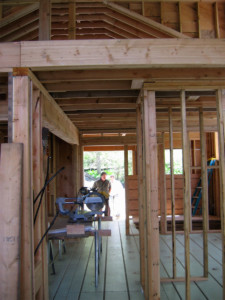
Eventually, we got permission to replace the foundation and rebuild the structure.
The lake community owned the land cooperatively, thus, the community board had to approve the project. So, favors were pulled, presentations were made, local reputations stretched.
Finally, we got going with the really interesting stuff … construction.
In order to get under a building to replace the foundation…
The structure needs to be “cribbed” using 6’x6’ timbers and steel girders. Then we gradually lifted and shimmed to move it above the new foundation.
We then hand-excavated new footings, continuously pumping the water away. Then we poured the new concrete walls for a full basement. WHEW.
Secondary approval
Our initial permit was for “renovation” – not for a new house. Therefore, we had to get secondary approval to tear it all down.
Yes, you got it … We had to carefully crib the original building only to tear it down and then build anew. WHEW again.
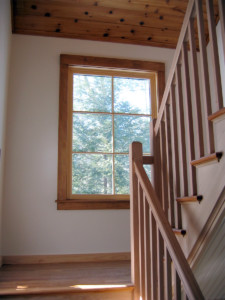 The best part of this project was developing a warm Client/Builder relationship
The best part of this project was developing a warm Client/Builder relationship
Alayne, the owner, was fully engaged in the design process. We often had lunch together going over her ideas. For Alayne, it was a totally life-affirming process.
Sometimes dreams do come true.
Building a big house inside of a small house
We eventually achieved what I call “building a big house inside of a small house”.
The final design of 1,400 square feet included three full baths and three sleeping areas, a lovely full kitchen, and a vaulted ceiling in the Living Room looking out the french doors toward the lake.
In keeping with my small house philosophy of “no wasted space”, I designed a lovely writing desk that looks out the front window of the loft. I also tucked a small and functional natural cedar bath under the eaves.
The upper ceiling is knotty cedar finished in oil and the staircase is red oak, craftsman style. Very eclectic.
The blue-clad windows are Marvin, of course. The color says “cottage” in a way that brings history into the present.
A road trip to find the perfect materials
I drove way into upstate New York to a salvage yard to choose the front porch posts and material for the brackets. The railings in the loft and porch handrails were made from saplings harvested from local land.
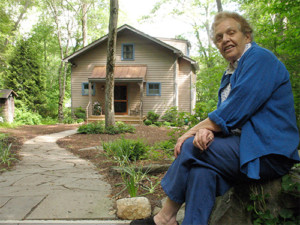 A true labor of love
A true labor of love
Over the years, Annie and I had the pleasure of spending lots of time with Alayne at the lake house. We shared great meals, boat rides, good conversation.



