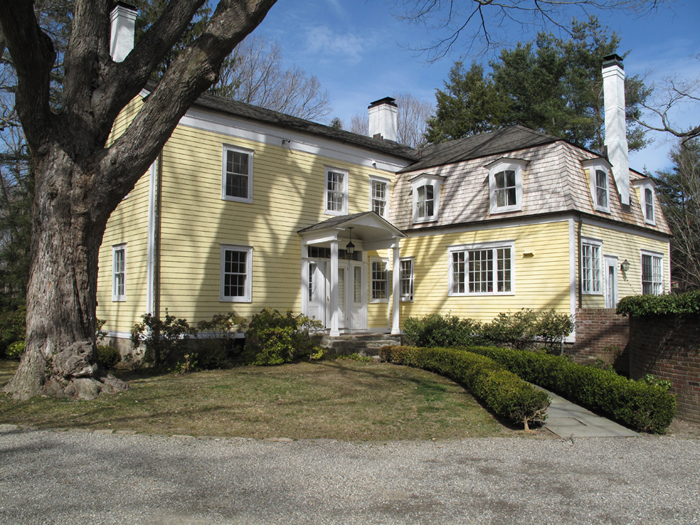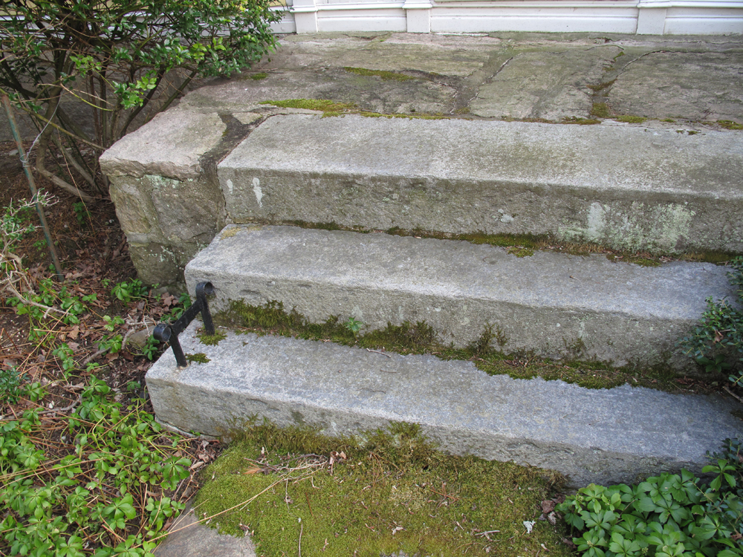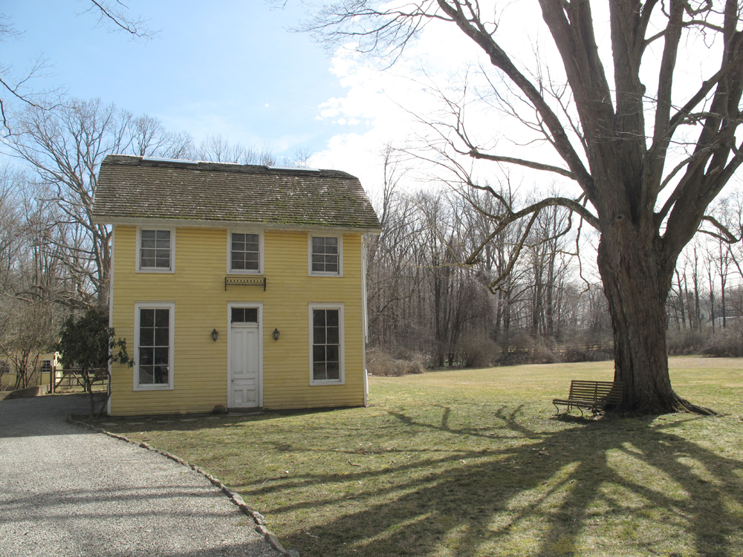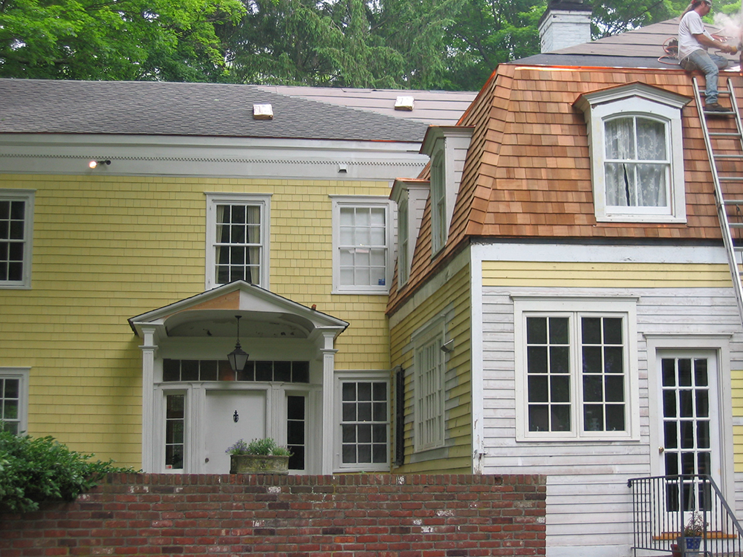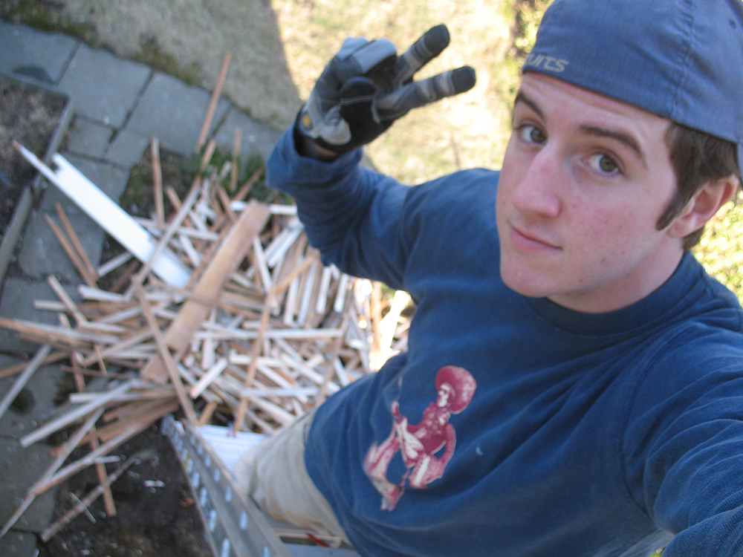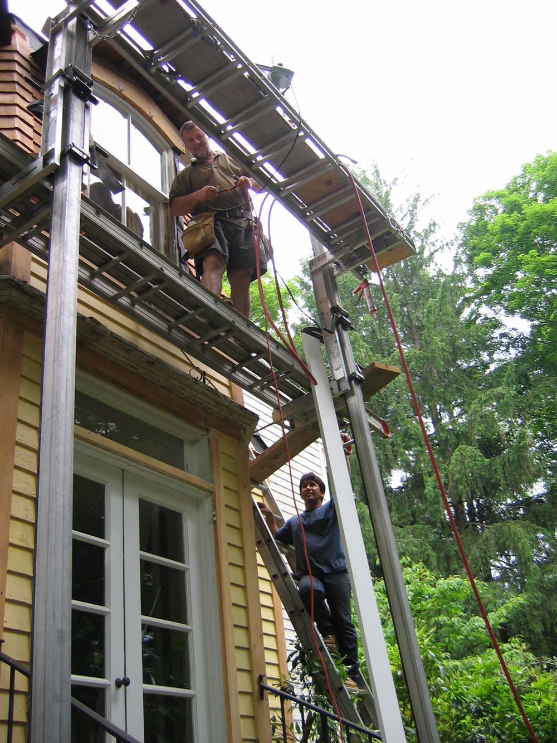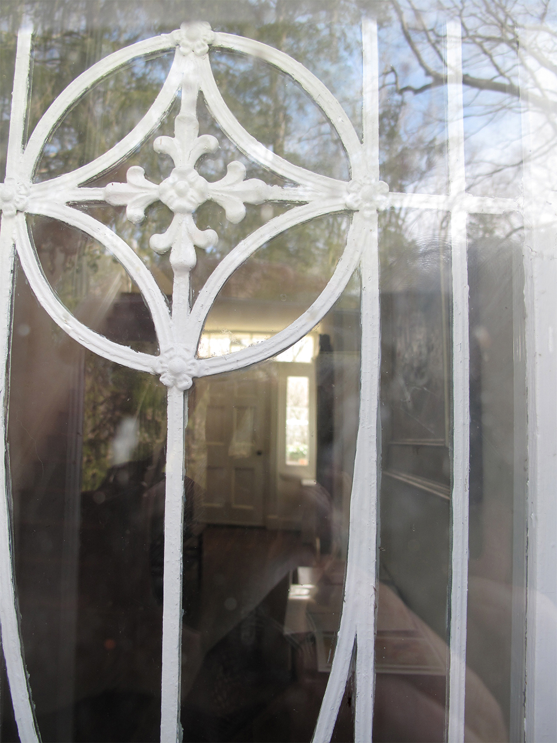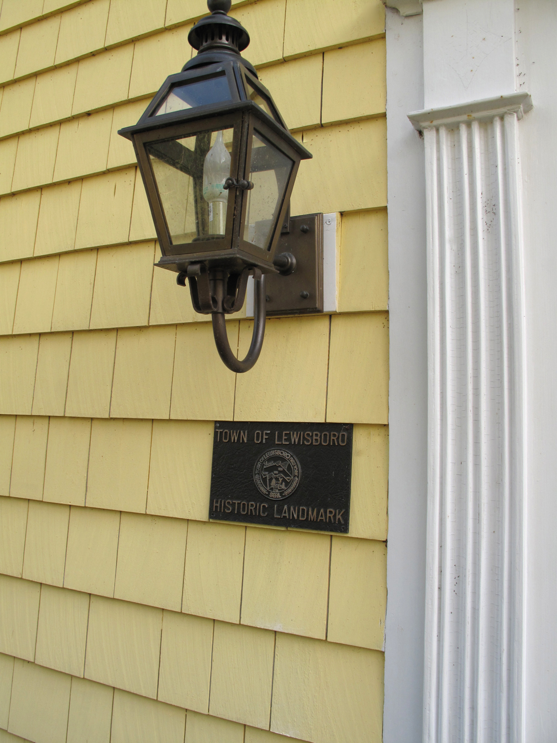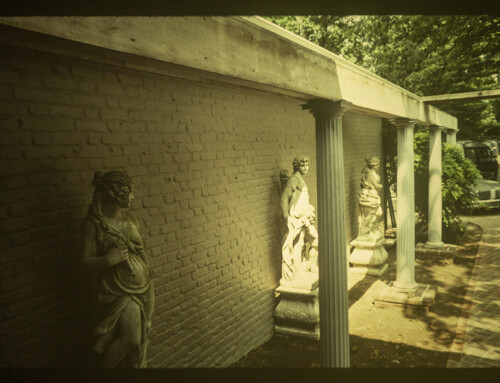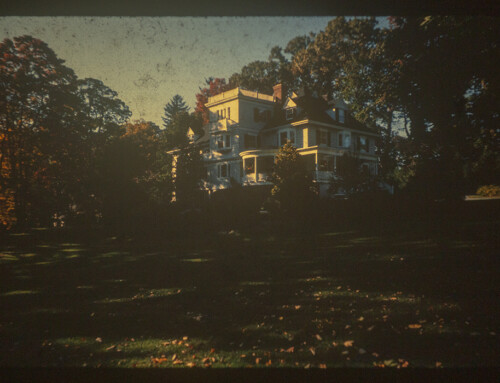Over the years, I have restored several historic buildings.
In this case, my clients bought a wonderful pre-civil war Colonial farmhouse and barn in Westchester County, New York. It was a true bargain due to the overall declining condition of the buildings but the potential was obvious.
It sat well on the land, high and dry, just far enough back from the road, unique and proud in its history and stature.
Turning a barn into an Artist’s Loft
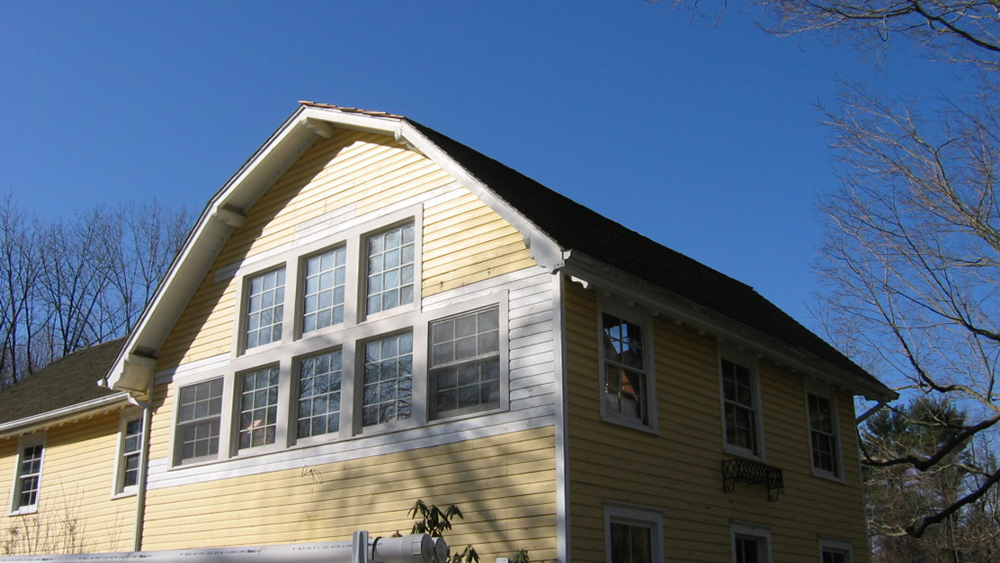
The main reason they bought this property was to turn the loft in the barn into an artist’s studio. My kind of project!! Creative input, artistic craftsmanship, and practical solutions.
We modified the existing post and beam structure to allow for wiring and lighting to meet contemporary standards and code compliance. A new, large east-facing window grouping composed of Marvin divided-light picture and double-hung units provided abundant ambient light throughout the day.
The original, very worn floor remained to become an oil-speckled pallet of artist’s colors.
To integrate new access to the studio, we designed an open tread 3’x12’ fir staircase with a landing. It ran from the rustic first-floor barn stall area to the second-floor loft. Walk up these stairs … cross the landing; then up again … Open the door into the studio. WOW! A total surprise!
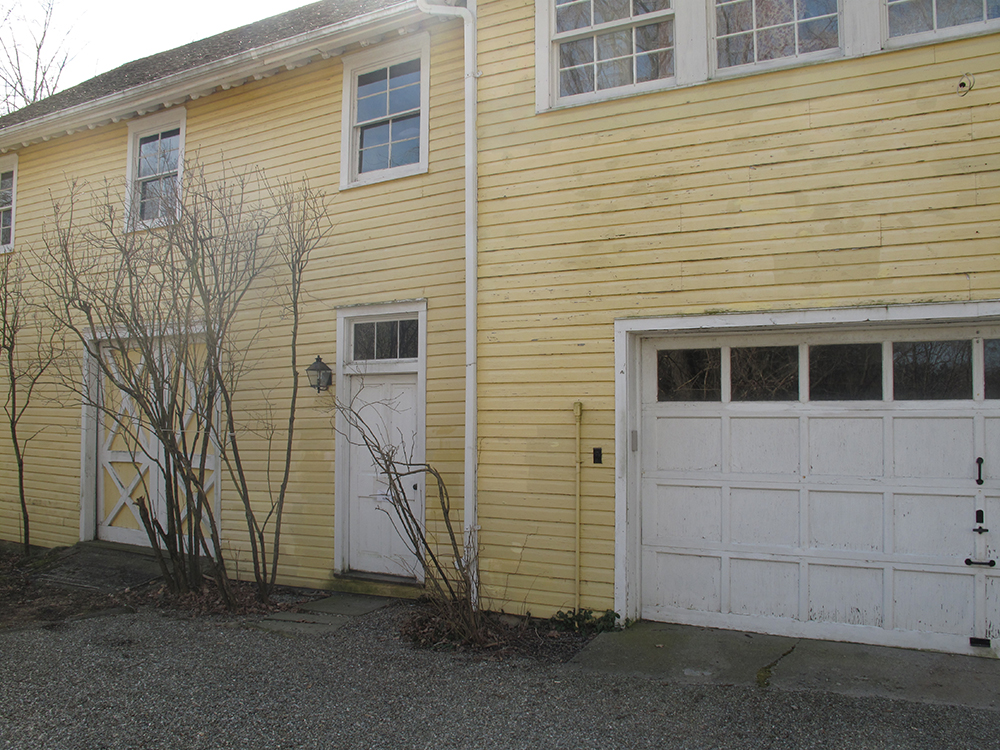
The loft had a 16’ peaked ceiling
During the project, the artist would adjust and amplify the natural light by placing reused window sash high up on the west wall.
Eventually, we added two large fixed skylights. They were so high up in the slanted ceiling that the conventional shade and pole from the manufacturer required too much force. We tried a stepladder, as well, but it was too far a reach.
Ultimately, we replaced the shades with a custom-made, extremely lightweight foam board shutter system. It moved effortlessly to adjust the daylight to any quality. We added dimmable, low voltage, halogen spotlights to illuminate the studio on darker days and at night.
Finishing a bath…
Finally, when the budget allowed, we completed a bathroom with a toilet, pedestal sink, and a 5’x3’ shower stall. Because the main house septic was too far to connect to, we built a small-sized tank and field dedicated to this new bath.
The artist’s models are certainly thankful that they no longer have to walk to the bath in the main house on a cold winter’s day!
The main house presented its own set of challenges
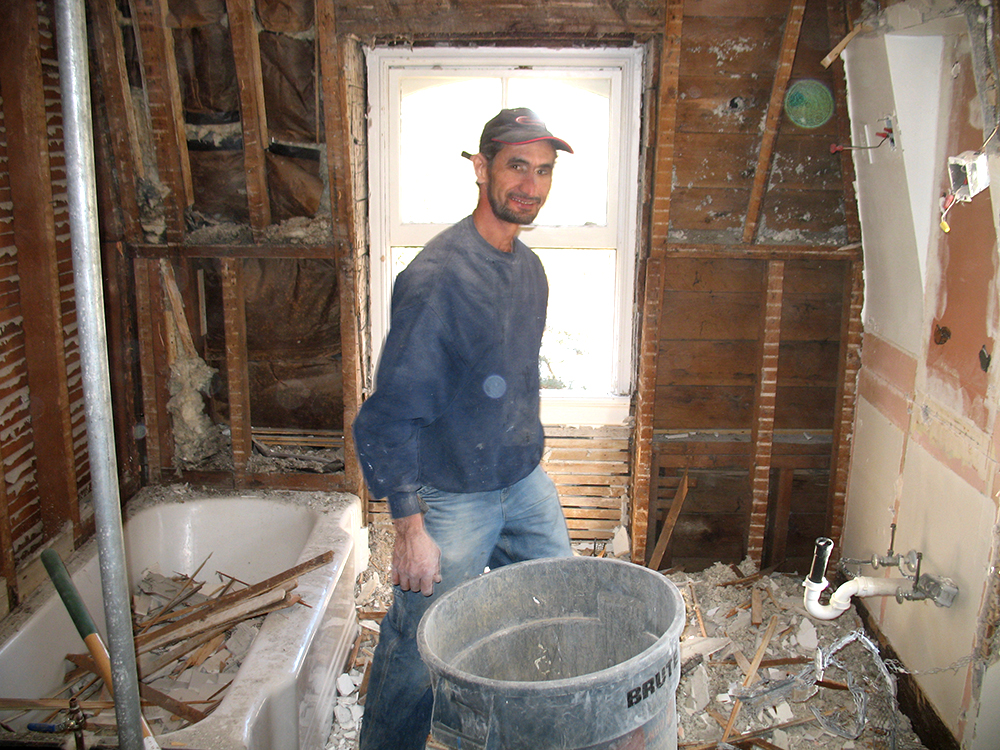
Poorly maintained and never renovated are both a blessing and a curse.
Often old buildings are layered by a patina of inappropriate finishes that mask the underlying classic details. This house was no exception.
At one point, an addition was added to the south wall. It contained an expanded kitchen and a separate sitting room. It was completely outdated and dark. Its wiring and plumbing were virtually inaccessible. No attempt had ever been made to give adequate access through the original house foundation. The wiring below the floor was a dangerous tangle of uncovered junction boxes. The plumbing was completely corroded. We actually found a leader drain from the main house running through, connected to the house septic. A definite no-no!
Long story made short…
We completely gutted the spaces. Ran new mechanicals. Installed new Marvin windows. Insulated, sheetrocked, and installed a new kitchen.
The owners purchased antique French terracotta salvaged tiles. Whoa! Each piece was varying thickness and color. This required what we call a “mud job”, i.e. floating the floor in wet cement to level the final surface. Anticipating this, we shimmed up the cabinets by 2” and set a line level to begin setting the tiles.
Normally, we would have set the entire floor first then place the cabinets on top of the tiles. But the floor of the Victorian addition was off-level 1” over 12‘ which presented a definite challenge to the tile men.
Because the owner’s sense of color was so acute, we had to lie out the bulk of tiles to sort out the “bad” ones and get a sense of the color variation and pattern. Luckily, the setters were among the best in the business – and this extra labor did not faze them a bit.
Tackling the exterior
We intended to finish the building in such a way that it is difficult to tell what has been done to it. To seamlessly blend the old and new.
• The main house shingles and roof were in such bad shape that full replacement was the only option.
• We decided to keep the existing windows and trim. So, we restored the sash to good operating condition with the original glass intact.
• Before removing the originally worn shingles, we marked the existing courses to repeat the feel of the original house. I specified a primed cedar “perfection” beveled shingle that had not been fully butted and squared. This replicated the loose look of the previous siding. We laid the shingles on a snapped line and allowed a little up and down variation.
Chestnut and oak!
When we stripped the house, we found that the original sheathing was actually slabs of chestnut and oak. 1” thick, laid over the true 2”x4” framing. How cool!
Because no one had ever insulated the original structure, the house had been able to breathe. We found no rot at all, an amazing condition on a house of this age. We covered the sheathing with a breathable house wrap and began shingling.
As a rule, I do not favor the over-insulation of older structures. So we did not blow in fiberglass or cellulose. I think the trapping of moisture moving from inside out eventually creates a condition that expedites decay.
New roof
Next, we stripped all the roofing off. It had two layers of asphalt and one layer of wood. Then we installed a new plywood deck on the main house.
Due to budget constraints (everyone has a limit), we installed architectural grade asphalt shingles on the main house roof. The color was critical. We chose a muted earth tone to not draw attention to the fact that it wasn’t wood.
On the Victorian mansard roof, we re-trimmed the dormers, copper-flashed all the valleys, chimneys, and sills, and wood-shingled the mansard pitches. A ton of work, but all worthwhile.
For years, I drove by this house almost every day. From a distance, I can’t tell what we did either!


