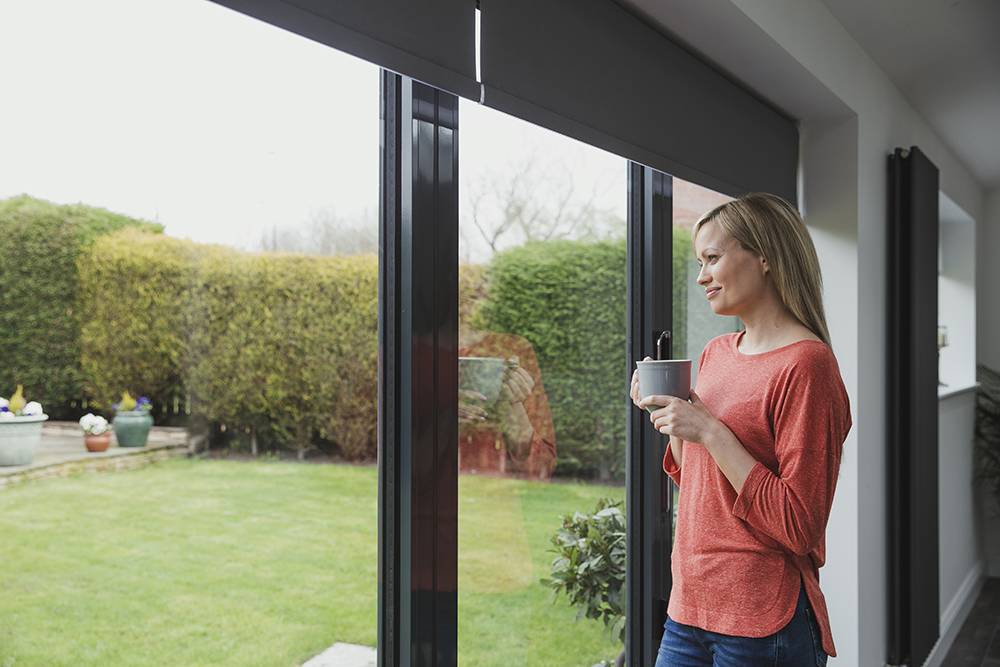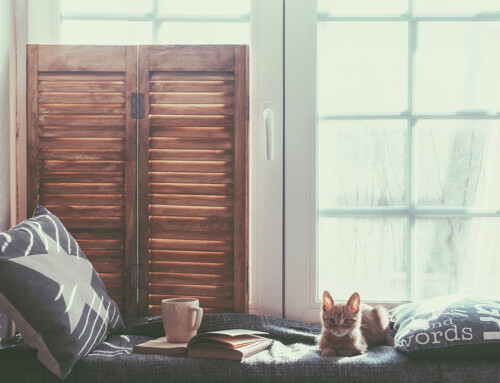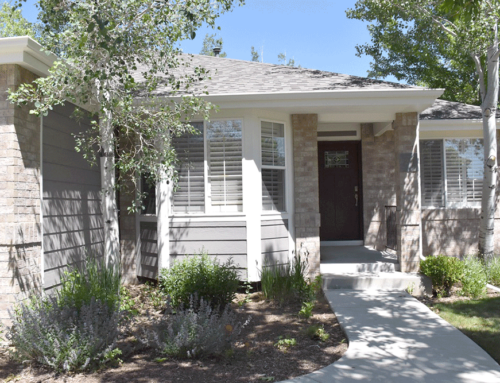Chip and Sue had a ranch house in Riverside, Connecticut. I was invited over to discuss the construction of a new deck. Built around 1955, the structure was pretty much in its original condition. It was a straightforward job that entailed tastefully covering over the raw concrete slab beyond the dining room wall.
We hit it off right away. They hired me to build a redwood deck, wrap-around stairs, and some planters. The design was all very lean and contemporary. As the project progressed and a lively rapport evolved, we speculated on the “other things” they wanted to have done. The list included new windows, a home office for Chip, and “something different.”
Creative opportunity
At the time, I was a hungry young artist eager to accomplish something beautiful. I came back with a design to convert half of the attic into a loft with a home office. My plan included closets, shelving, skylights, and a sleek two-story, lift-off stairwell made of 2” thick oak slabs. We also planned to replace all of the windows with new longer, wider Andersen-clad casements, and re-trim the whole house in oak.
Looking back, one of my finest coups on that early project was the addition of a tall, narrow, fixed window at the end of their dark bedroom hallway. Very Zen. Eventually, we created a focal point outside that window by building a garden on a stone ledge, bringing the outside in.
Inspiration
Chip was an agricultural policy analyst with a kind and creative personality. On one of his trips to Thailand, he purchased two sturdy teak rectangular grates. He didn’t know what to do with them (perhaps a table?) and asked what I thought.
After a day or so, I got back to him saying, “Let’s cut the grates into the floor above the utility room. We can circulate all the wasted hot air up into the first and attic floors.”
We never needed to add an additional heat source to the attic area; we just tightly insulated it. The Thai grate solution provided all the warmth that was required.
Patience
Chip and Sue were a sophisticated couple, way ahead of the curve. They were all about efficiency and “Small is Beautiful” paradigms. Their “Wish List” had been accumulating for years – latent in their imaginations, waiting for activation.
Later on, as the children grew up and everyone needed more privacy, we turned a garage bay into a family room. It took several years, on and off, to complete Sue and Chip’s dream. I watched their two children go from middle to high school. We never did remodel the kitchen.
Try
an
exercise…
Forget the money for now. Dreams cost nothing.
Sit down with paper and pen and make your “Wish List”.
• New kitchen counters
• Better closets
• New doors and windows
• Solar panels
• Second story or master suite
• Refinish the floors
• Take a vacation!
Consider this:
Life is a growth process, a journey from youthful folly to wisdom, a meandering trip through opportunity and choice.
Two things are clear:
Dream large and be willing to follow through on your choices. Good things do happen!
And, if you happen upon something magic in your travels that you just know will fit somewhere in your home, it probably will!







